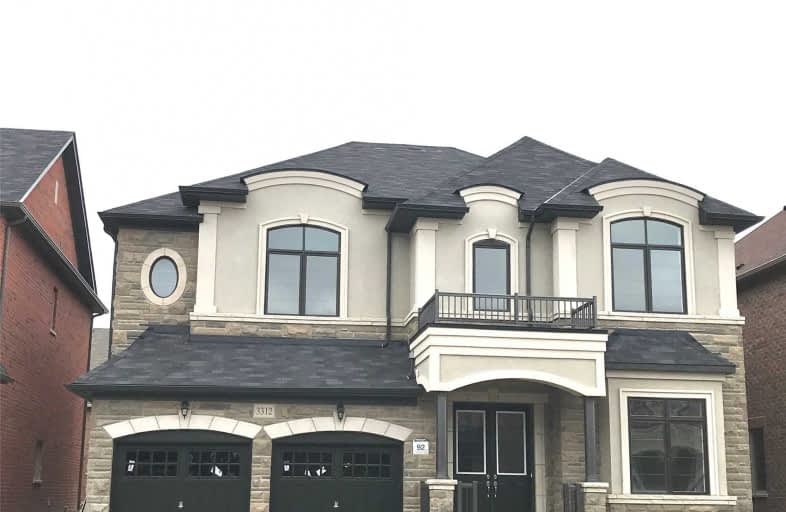Sold on Mar 11, 2019
Note: Property is not currently for sale or for rent.

-
Type: Detached
-
Style: 2-Storey
-
Size: 3000 sqft
-
Lot Size: 50 x 90 Feet
-
Age: New
-
Days on Site: 9 Days
-
Added: Mar 01, 2019 (1 week on market)
-
Updated:
-
Last Checked: 2 hours ago
-
MLS®#: W4370758
-
Listed By: Homelife/metropark realty inc., brokerage
Executive 5 Bdrm Greenpark Home (3358Sqft) Brick & Stone Exterior, 10Ft Ceilings On Main Flr. Stunning Kitchen W/Centre Island, Quartz Counters & Large Breakfast Area W/Walk-Out To Deck. Stained Hardwood Floors & Matching Oak Staircase W/Iron Pickets, Large Family Room W/Gas Fireplace. Main Floor Office. Upper Level Has Spacious Master Bdrm With His/Her Walk-In Closets & Lavish 5 Piece Ensuite. Close To Parks, Shopping, Nature Trails And More.
Extras
Impressive Floor Plan. Double Door Entry To Open To Above Foyer, Located On Preferred Street. Across From Nature Trail Separate Entrance To Basement. Open Concept Living/Dining W/Coffered Ceiling. Main Floor Office. Loaded With Upgrades!
Property Details
Facts for 3312 Meadow Marsh Crescent, Oakville
Status
Days on Market: 9
Last Status: Sold
Sold Date: Mar 11, 2019
Closed Date: Jul 25, 2019
Expiry Date: Jun 30, 2019
Sold Price: $1,320,000
Unavailable Date: Mar 11, 2019
Input Date: Mar 01, 2019
Property
Status: Sale
Property Type: Detached
Style: 2-Storey
Size (sq ft): 3000
Age: New
Area: Oakville
Community: Rural Oakville
Availability Date: Immed/30/Tba
Inside
Bedrooms: 5
Bathrooms: 4
Kitchens: 1
Rooms: 11
Den/Family Room: Yes
Air Conditioning: None
Fireplace: Yes
Washrooms: 4
Building
Basement: Full
Basement 2: Sep Entrance
Heat Type: Forced Air
Heat Source: Gas
Exterior: Brick
Exterior: Stone
Water Supply: Municipal
Special Designation: Unknown
Parking
Driveway: Pvt Double
Garage Spaces: 2
Garage Type: Built-In
Covered Parking Spaces: 2
Fees
Tax Year: 2019
Tax Legal Description: Lot 92
Highlights
Feature: Grnbelt/Cons
Feature: Park
Land
Cross Street: Dundas & Eighth Line
Municipality District: Oakville
Fronting On: North
Pool: None
Sewer: Sewers
Lot Depth: 90 Feet
Lot Frontage: 50 Feet
Rooms
Room details for 3312 Meadow Marsh Crescent, Oakville
| Type | Dimensions | Description |
|---|---|---|
| Kitchen Main | 3.05 x 4.08 | Ceramic Floor, Centre Island |
| Breakfast Main | 3.41 x 4.84 | Ceramic Floor, W/O To Yard |
| Family Main | 3.47 x 5.69 | Open Concept, Hardwood Floor, Gas Fireplace |
| Living Main | 3.93 x 6.10 | Combined W/Dining, Hardwood Floor, Coffered Ceiling |
| Dining Main | 3.93 x 6.10 | Combined W/Living, Hardwood Floor, Coffered Ceiling |
| Office Main | 3.32 x 3.66 | French Doors, Hardwood Floor |
| Master 2nd | 4.63 x 4.69 | Hardwood Floor, 5 Pc Ensuite, His/Hers Closets |
| 2nd Br 2nd | 3.02 x 4.15 | Hardwood Floor, Semi Ensuite, W/I Closet |
| 3rd Br 2nd | 3.54 x 4.88 | Hardwood Floor, Semi Ensuite, W/I Closet |
| 4th Br 2nd | 3.29 x 3.41 | Hardwood Floor, Semi Ensuite, W/I Closet |
| 5th Br 2nd | 3.05 x 3.96 | Hardwood Floor, Semi Ensuite, W/I Closet |
| Foyer Main | - | Ceramic Floor, Vaulted Ceiling |
| XXXXXXXX | XXX XX, XXXX |
XXXX XXX XXXX |
$X,XXX,XXX |
| XXX XX, XXXX |
XXXXXX XXX XXXX |
$X,XXX,XXX | |
| XXXXXXXX | XXX XX, XXXX |
XXXXXXXX XXX XXXX |
|
| XXX XX, XXXX |
XXXXXX XXX XXXX |
$X,XXX,XXX | |
| XXXXXXXX | XXX XX, XXXX |
XXXXXXX XXX XXXX |
|
| XXX XX, XXXX |
XXXXXX XXX XXXX |
$X,XXX,XXX | |
| XXXXXXXX | XXX XX, XXXX |
XXXXXXX XXX XXXX |
|
| XXX XX, XXXX |
XXXXXX XXX XXXX |
$X,XXX,XXX | |
| XXXXXXXX | XXX XX, XXXX |
XXXXXXX XXX XXXX |
|
| XXX XX, XXXX |
XXXXXX XXX XXXX |
$X,XXX,XXX |
| XXXXXXXX XXXX | XXX XX, XXXX | $1,320,000 XXX XXXX |
| XXXXXXXX XXXXXX | XXX XX, XXXX | $1,450,000 XXX XXXX |
| XXXXXXXX XXXXXXXX | XXX XX, XXXX | XXX XXXX |
| XXXXXXXX XXXXXX | XXX XX, XXXX | $1,600,000 XXX XXXX |
| XXXXXXXX XXXXXXX | XXX XX, XXXX | XXX XXXX |
| XXXXXXXX XXXXXX | XXX XX, XXXX | $1,799,990 XXX XXXX |
| XXXXXXXX XXXXXXX | XXX XX, XXXX | XXX XXXX |
| XXXXXXXX XXXXXX | XXX XX, XXXX | $1,849,900 XXX XXXX |
| XXXXXXXX XXXXXXX | XXX XX, XXXX | XXX XXXX |
| XXXXXXXX XXXXXX | XXX XX, XXXX | $1,999,800 XXX XXXX |

St. Gregory the Great (Elementary)
Elementary: CatholicPost's Corners Public School
Elementary: PublicSt Marguerite d'Youville Elementary School
Elementary: CatholicOodenawi Public School
Elementary: PublicSt Andrew Catholic School
Elementary: CatholicJoshua Creek Public School
Elementary: PublicGary Allan High School - Oakville
Secondary: PublicGary Allan High School - STEP
Secondary: PublicLoyola Catholic Secondary School
Secondary: CatholicHoly Trinity Catholic Secondary School
Secondary: CatholicIroquois Ridge High School
Secondary: PublicWhite Oaks High School
Secondary: Public

