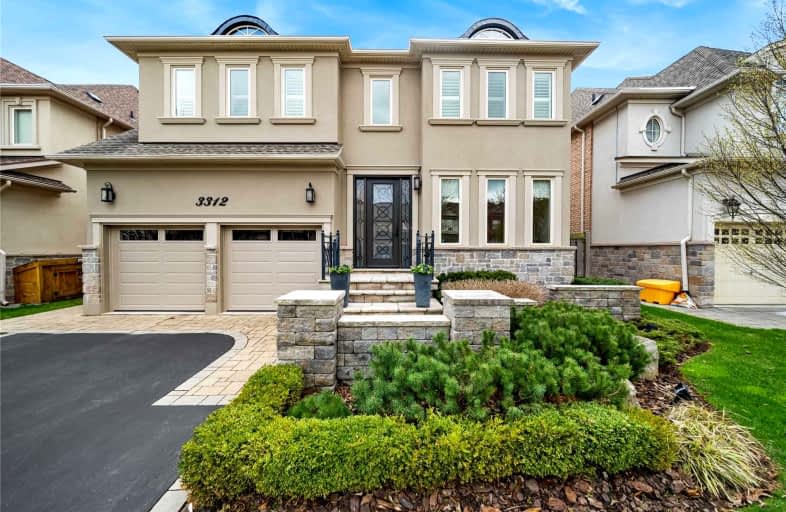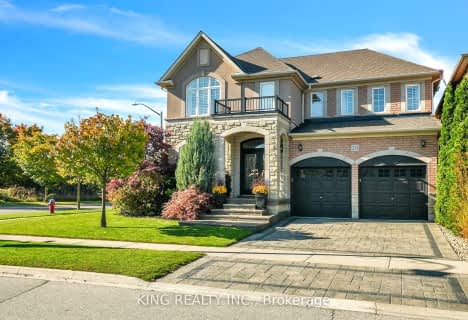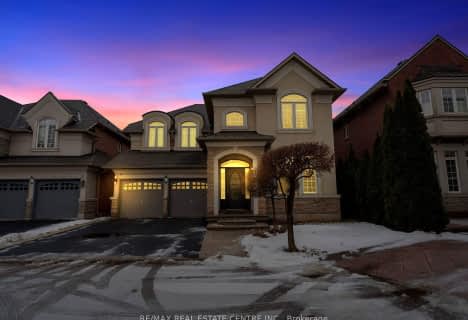
Car-Dependent
- Almost all errands require a car.
Some Transit
- Most errands require a car.
Bikeable
- Some errands can be accomplished on bike.

St Patrick Separate School
Elementary: CatholicAscension Separate School
Elementary: CatholicMohawk Gardens Public School
Elementary: PublicEastview Public School
Elementary: PublicSt Dominics Separate School
Elementary: CatholicPineland Public School
Elementary: PublicGary Allan High School - SCORE
Secondary: PublicGary Allan High School - Burlington
Secondary: PublicRobert Bateman High School
Secondary: PublicAbbey Park High School
Secondary: PublicNelson High School
Secondary: PublicThomas A Blakelock High School
Secondary: Public-
Tipsy Beaver Bar and Grill
3420 Rebecca Street, Oakville, ON L6L 6W2 1.45km -
The Wine Bar
100 Bronte Rd, Unit 9, Oakville, ON L6L 6L5 2.1km -
Cove Bar and Restaurant
49 Bronte Road, Oakville, ON L6L 3B6 2.17km
-
The Flavour Fox
5-2464 Lakeshore Boulevard W, Mississauga, ON L5L 1H8 2.06km -
Taste of Colombia Fair Trade Coffee & Gift Shop
67 Bronte Road, Unit 2 & 3, Oakville, ON L6L 3B7 2.15km -
Chestnuts Cafe
11 Bronte Road, Unit 34, Oakville, ON L6L 1A7 2.19km
-
St George Pharamcy
5295 Lakeshore Road, Ste 5, Burlington, ON L7L 1.76km -
Rexall Pharmaplus
5061 New Street, Burlington, ON L7L 1V1 2.84km -
Shoppers Drug Mart
4524 New Street, Burlington, ON L7L 6B1 2.88km
-
Tha Spice is Right
5353 Lakeshore Road, Suite 24, Burlington, ON L7L 4N9 1.3km -
Funky Thai 2 Go
3414-3420 Rebecca Street, Oakville, ON L6L 6W2 1.45km -
Ornina Kebab
3420 Rebecca Street, Unit 20, Oakville, ON L6L 6W2 1.43km
-
Riocan Centre Burloak
3543 Wyecroft Road, Oakville, ON L6L 0B6 3.23km -
Hopedale Mall
1515 Rebecca Street, Oakville, ON L6L 5G8 4.12km -
Queenline Centre
1540 North Service Rd W, Oakville, ON L6M 4A1 5.63km
-
Farm Boy
2441 Lakeshore Road W, Oakville, ON L6L 5V5 2.24km -
Denningers Foods of the World
2400 Lakeshore Road W, Oakville, ON L6L 1H7 2.3km -
Fortinos
5111 New Street, Burlington, ON L7L 1V2 2.74km
-
Liquor Control Board of Ontario
5111 New Street, Burlington, ON L7L 1V2 2.63km -
The Beer Store
396 Elizabeth St, Burlington, ON L7R 2L6 8.29km -
LCBO
3041 Walkers Line, Burlington, ON L5L 5Z6 8.73km
-
Good Neighbour Garage
3069 Lakeshore Road W, Oakville, ON L6L 1J1 1.56km -
7-Eleven
2267 Lakeshore Rd W, Oakville, ON L6L 1H1 2.8km -
Discovery Collision
5135 Fairview Street, Burlington, ON L7L 4W8 3.05km
-
Cineplex Cinemas
3531 Wyecroft Road, Oakville, ON L6L 0B7 3.17km -
Film.Ca Cinemas
171 Speers Road, Unit 25, Oakville, ON L6K 3W8 8.19km -
Cinestarz
460 Brant Street, Unit 3, Burlington, ON L7R 4B6 8.46km
-
Burlington Public Libraries & Branches
676 Appleby Line, Burlington, ON L7L 5Y1 3.39km -
Oakville Public Library
1274 Rebecca Street, Oakville, ON L6L 1Z2 4.9km -
Burlington Public Library
2331 New Street, Burlington, ON L7R 1J4 7.19km
-
Oakville Trafalgar Memorial Hospital
3001 Hospital Gate, Oakville, ON L6M 0L8 8.99km -
Joseph Brant Hospital
1245 Lakeshore Road, Burlington, ON L7S 0A2 9.33km -
Medichair Halton
549 Bronte Road, Oakville, ON L6L 6S3 3.02km
-
Sir John Colborne Park
Lakeshore Rd W, Oakville ON 3.72km -
Coronation Park
1426 Lakeshore Rd W (at Westminster Dr.), Oakville ON L6L 1G2 4.19km -
Bronte Creek Kids Playbarn
1219 Burloak Dr (QEW), Burlington ON L7L 6P9 4.84km
-
BMO Bank of Montreal
5111 New St, Burlington ON L7L 1V2 2.8km -
BMO Bank of Montreal
1195 Walkers Line, Burlington ON L7M 1L1 6.04km -
CIBC
777 Guelph Line, Burlington ON L7R 3N2 6.59km
- 4 bath
- 4 bed
- 2500 sqft
251 Beechtree Crescent, Oakville, Ontario • L6L 0A5 • Bronte West
- 3 bath
- 4 bed
- 2500 sqft
251 Jennings Crescent, Oakville, Ontario • L6L 1W2 • 1001 - BR Bronte
- 7 bath
- 5 bed
- 3500 sqft
137 Spring Azure Crescent, Oakville, Ontario • L6L 6V8 • Bronte West
- 4 bath
- 7 bed
- 3500 sqft
3175 Lakeshore Road West, Oakville, Ontario • L6L 1J7 • Bronte West
- 3 bath
- 4 bed
- 1500 sqft
335 Goodram Drive South, Burlington, Ontario • L7L 2J9 • Shoreacres
- 3 bath
- 4 bed
- 2000 sqft
241 Glen Afton Drive, Burlington, Ontario • L7L 1G8 • Shoreacres













