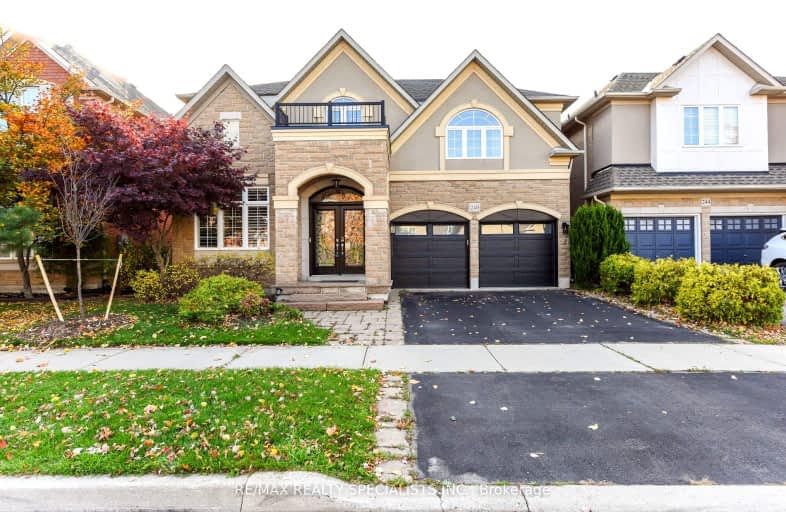Car-Dependent
- Most errands require a car.
Some Transit
- Most errands require a car.
Bikeable
- Some errands can be accomplished on bike.

St Patrick Separate School
Elementary: CatholicAscension Separate School
Elementary: CatholicMohawk Gardens Public School
Elementary: PublicFrontenac Public School
Elementary: PublicSt Dominics Separate School
Elementary: CatholicPineland Public School
Elementary: PublicGary Allan High School - SCORE
Secondary: PublicRobert Bateman High School
Secondary: PublicAbbey Park High School
Secondary: PublicNelson High School
Secondary: PublicGarth Webb Secondary School
Secondary: PublicThomas A Blakelock High School
Secondary: Public-
South Shell Park
0.93km -
Burloak Waterfront Park
5420 Lakeshore Rd, Burlington ON 0.93km -
Bronte Creek Conservation Park
Oakville ON 2.95km
-
TD Canada Trust ATM
2221 Lakeshore Rd W, Oakville ON L6L 1H1 2.54km -
TD Canada Trust Branch and ATM
2000 Appleby Line, Burlington ON L7L 6M6 5.12km -
BMO Bank of Montreal
777 Guelph Line, Burlington ON L7R 3N2 6.52km
- 7 bath
- 5 bed
- 3500 sqft
137 Spring Azure Crescent, Oakville, Ontario • L6L 6V8 • Bronte West
- 5 bath
- 4 bed
- 3000 sqft
3395 Fox Run Circle, Oakville, Ontario • L6L 6W4 • 1001 - BR Bronte
- 4 bath
- 4 bed
- 2000 sqft
3553 Wilmot Crescent, Oakville, Ontario • L6L 6E5 • 1001 - BR Bronte














