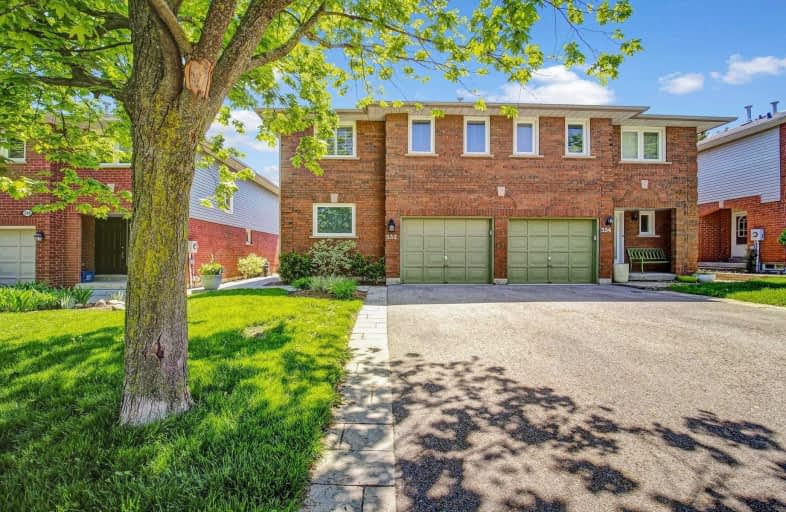Sold on May 28, 2020
Note: Property is not currently for sale or for rent.

-
Type: Semi-Detached
-
Style: 2-Storey
-
Size: 1100 sqft
-
Lot Size: 24.61 x 114.8 Feet
-
Age: 6-15 years
-
Taxes: $4,502 per year
-
Added: May 28, 2020 (1 second on market)
-
Updated:
-
Last Checked: 1 hour ago
-
MLS®#: W4773194
-
Listed By: Re/max escarpment realty inc., brokerage
Gorgeous Semi Backing Onto Green Space In Desirable River Oaks. Bright & Spacious Layout W/Updated Kitchen Overlooking Professionally Landscaped Yard. Oversized Master With Ensuite & Wall To Wall Closets. Two Other Well Sized Bedrooms & Second Full Bath Finish Off The Second Floor. Lots Of Recent Updates: Windows (13'), Furnace (16'), Front Door (18') Soffits/Downspouts (19'), And Owned Hwt (19');. California Shutters. Amazing Location!
Extras
Fridge, Stove, Dishwasher, California Shutters, Washer, Dryer, Garage Door Opener & Remote, Central Vac & Accessories, Gas Line For Bbq, Owned Hwt
Property Details
Facts for 332 Howell Road, Oakville
Status
Last Status: Sold
Sold Date: May 28, 2020
Closed Date: Aug 27, 2020
Expiry Date: Aug 28, 2020
Sold Price: $821,000
Unavailable Date: May 28, 2020
Input Date: May 28, 2020
Prior LSC: Sold
Property
Status: Sale
Property Type: Semi-Detached
Style: 2-Storey
Size (sq ft): 1100
Age: 6-15
Area: Oakville
Community: River Oaks
Availability Date: 90+ Days
Assessment Amount: $557,000
Assessment Year: 2016
Inside
Bedrooms: 3
Bathrooms: 3
Kitchens: 1
Rooms: 6
Den/Family Room: No
Air Conditioning: Central Air
Fireplace: No
Washrooms: 3
Building
Basement: Full
Basement 2: Unfinished
Heat Type: Forced Air
Heat Source: Gas
Exterior: Brick
Exterior: Vinyl Siding
Water Supply: Municipal
Special Designation: Unknown
Parking
Driveway: Private
Garage Spaces: 1
Garage Type: Attached
Covered Parking Spaces: 2
Total Parking Spaces: 3
Fees
Tax Year: 2020
Tax Legal Description: Pcl 8-2, Sec 20M558 ; Pt Lt 8, Pl 20M558 , Part *
Taxes: $4,502
Land
Cross Street: Towne/River
Municipality District: Oakville
Fronting On: West
Pool: None
Sewer: Sewers
Lot Depth: 114.8 Feet
Lot Frontage: 24.61 Feet
Additional Media
- Virtual Tour: https://my.matterport.com/show/?m=DC4xRweFZHN&mls=1
Rooms
Room details for 332 Howell Road, Oakville
| Type | Dimensions | Description |
|---|---|---|
| Living Main | 3.02 x 5.99 | |
| Kitchen Main | 2.39 x 3.12 | |
| Breakfast Main | 2.39 x 2.92 | |
| Master 2nd | 3.84 x 5.11 | |
| 2nd Br 2nd | 2.87 x 4.47 | |
| 3rd Br 2nd | 2.72 x 4.01 | |
| Bathroom 2nd | - | 4 Pc Ensuite |
| Bathroom 2nd | - | 4 Pc Bath |
| Bathroom Main | - | 2 Pc Bath |

| XXXXXXXX | XXX XX, XXXX |
XXXX XXX XXXX |
$XXX,XXX |
| XXX XX, XXXX |
XXXXXX XXX XXXX |
$XXX,XXX |
| XXXXXXXX XXXX | XXX XX, XXXX | $821,000 XXX XXXX |
| XXXXXXXX XXXXXX | XXX XX, XXXX | $789,000 XXX XXXX |

St. Gregory the Great (Elementary)
Elementary: CatholicOur Lady of Peace School
Elementary: CatholicSt. Teresa of Calcutta Elementary School
Elementary: CatholicRiver Oaks Public School
Elementary: PublicOodenawi Public School
Elementary: PublicSt Andrew Catholic School
Elementary: CatholicGary Allan High School - Oakville
Secondary: PublicGary Allan High School - STEP
Secondary: PublicAbbey Park High School
Secondary: PublicSt Ignatius of Loyola Secondary School
Secondary: CatholicHoly Trinity Catholic Secondary School
Secondary: CatholicWhite Oaks High School
Secondary: Public
