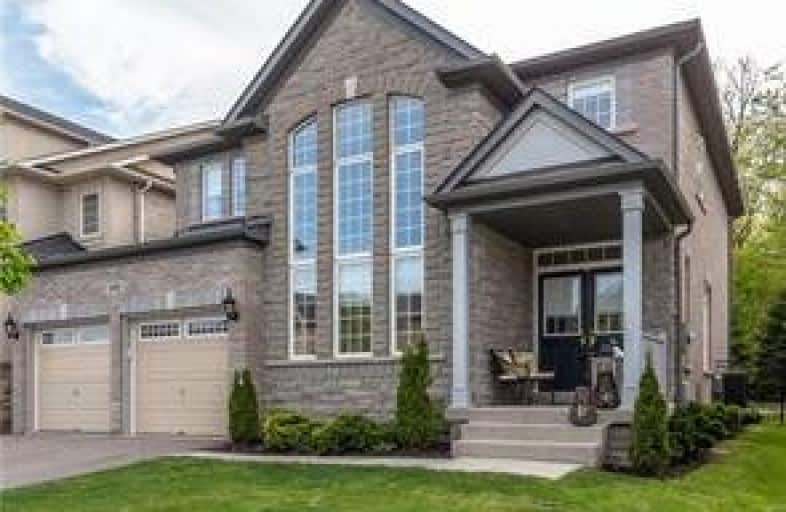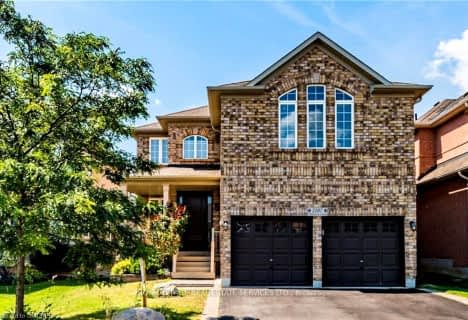
ÉIC Sainte-Trinité
Elementary: Catholic
1.75 km
St Joan of Arc Catholic Elementary School
Elementary: Catholic
1.66 km
Captain R. Wilson Public School
Elementary: Public
1.51 km
St. Mary Catholic Elementary School
Elementary: Catholic
0.36 km
Alexander's Public School
Elementary: Public
1.99 km
Palermo Public School
Elementary: Public
1.10 km
ÉSC Sainte-Trinité
Secondary: Catholic
1.75 km
Abbey Park High School
Secondary: Public
3.54 km
Corpus Christi Catholic Secondary School
Secondary: Catholic
2.79 km
Garth Webb Secondary School
Secondary: Public
2.18 km
St Ignatius of Loyola Secondary School
Secondary: Catholic
4.20 km
Dr. Frank J. Hayden Secondary School
Secondary: Public
4.39 km





