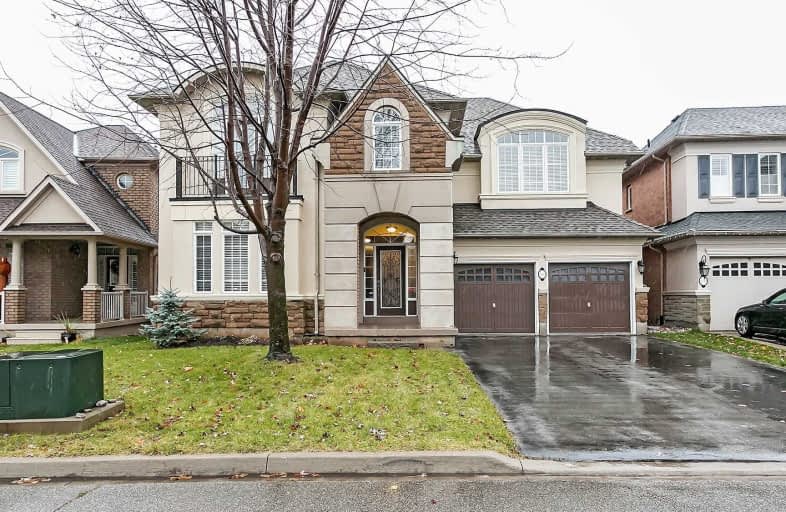
St Patrick Separate School
Elementary: Catholic
1.61 km
Ascension Separate School
Elementary: Catholic
1.87 km
Mohawk Gardens Public School
Elementary: Public
1.58 km
Frontenac Public School
Elementary: Public
2.16 km
St Dominics Separate School
Elementary: Catholic
2.15 km
Pineland Public School
Elementary: Public
2.19 km
Gary Allan High School - SCORE
Secondary: Public
5.10 km
Robert Bateman High School
Secondary: Public
2.08 km
Abbey Park High School
Secondary: Public
5.99 km
Nelson High School
Secondary: Public
4.02 km
Garth Webb Secondary School
Secondary: Public
6.14 km
Thomas A Blakelock High School
Secondary: Public
4.97 km



