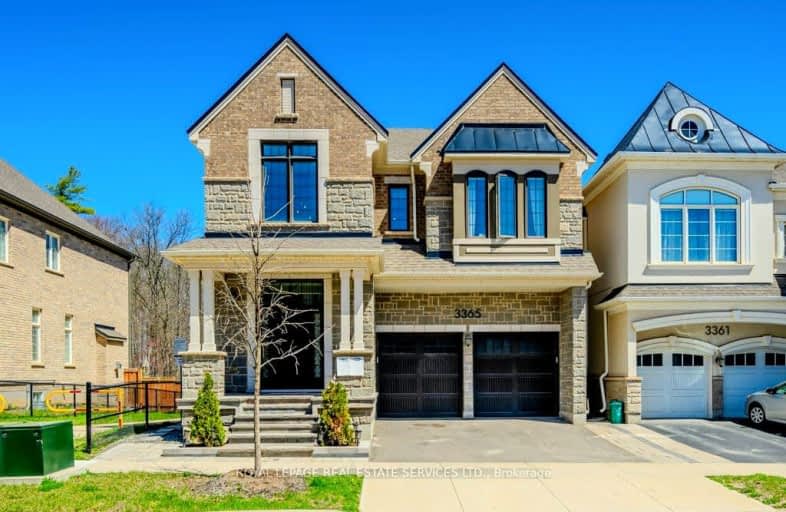Car-Dependent
- Almost all errands require a car.
Some Transit
- Most errands require a car.
Somewhat Bikeable
- Most errands require a car.

St. Gregory the Great (Elementary)
Elementary: CatholicOur Lady of Peace School
Elementary: CatholicRiver Oaks Public School
Elementary: PublicPost's Corners Public School
Elementary: PublicOodenawi Public School
Elementary: PublicSt Andrew Catholic School
Elementary: CatholicGary Allan High School - Oakville
Secondary: PublicGary Allan High School - STEP
Secondary: PublicLoyola Catholic Secondary School
Secondary: CatholicHoly Trinity Catholic Secondary School
Secondary: CatholicIroquois Ridge High School
Secondary: PublicWhite Oaks High School
Secondary: Public-
Turtle Jack's Oakville
360 Dundas Street E, Oakville, ON L6H 6Z9 2.02km -
State & Main Kitchen & Bar
301 Hays Blvd, Oakville, ON L6H 6Z3 2.08km -
The Keg Steakhouse + Bar
300 Hays Boulevard, Oakville, ON L6H 7P3 2.13km
-
Starbucks
330 Dundas St E, Oakville, ON L6H 6Z9 1.85km -
Mr Sun
380 Dundas Street E, Unit D6, Oakville, ON L6H 6Z9 1.95km -
Aveiro Bakery
2530 Sixth Line, Oakville, ON L6H 6W5 2.17km
-
Shoppers Drug Mart
2525 Prince Michael Dr, Oakville, ON L6H 0E9 2.73km -
Shoppers Drug Mart
478 Dundas St W, Oakville, ON L6H 6Y3 3.28km -
Metro Pharmacy
1011 Upper Middle Road E, Oakville, ON L6H 4L2 3.84km
-
Zoelicious
3494 Eternity Way, Oakville, ON L6H 0X9 0.46km -
Jollof Kitchen
3605.36km -
Ritorno
261 Oak Walk Drive, Oakville, ON L6H 6M3 1.76km
-
Upper Oakville Shopping Centre
1011 Upper Middle Road E, Oakville, ON L6H 4L2 3.84km -
Oakville Place
240 Leighland Ave, Oakville, ON L6H 3H6 5.39km -
Oakville Entertainment Centrum
2075 Winston Park Drive, Oakville, ON L6H 6P5 6.09km
-
Real Canadian Superstore
201 Oak Park Road, Oakville, ON L6H 7T4 2.3km -
Longo's
338 Dundas Street E, Oakville, ON L6H 6Z9 1.89km -
M&M Food Market
2525 Prince Michael Drive, Unit 2B, Shoppes on Dundas, Oakville, ON L6H 0E9 2.75km
-
LCBO
251 Oak Walk Dr, Oakville, ON L6H 6M3 1.87km -
The Beer Store
1011 Upper Middle Road E, Oakville, ON L6H 4L2 3.84km -
LCBO
321 Cornwall Drive, Suite C120, Oakville, ON L6J 7Z5 6.35km
-
Esso
305 Dundas Street E, Oakville, ON L6H 7C3 1.73km -
Dundas Esso
520 Dundas Street W, Oakville, ON L6H 6Y3 3.16km -
Petro-Canada
1020 Dundas Street W, Oakville, ON L6H 6Z6 3.26km
-
Five Drive-In Theatre
2332 Ninth Line, Oakville, ON L6H 7G9 4.28km -
Cineplex - Winston Churchill VIP
2081 Winston Park Drive, Oakville, ON L6H 6P5 5.98km -
Film.Ca Cinemas
171 Speers Road, Unit 25, Oakville, ON L6K 3W8 6.58km
-
White Oaks Branch - Oakville Public Library
1070 McCraney Street E, Oakville, ON L6H 2R6 4.54km -
South Common Community Centre & Library
2233 South Millway Drive, Mississauga, ON L5L 3H7 7.08km -
Erin Meadows Community Centre
2800 Erin Centre Boulevard, Mississauga, ON L5M 6R5 7.26km
-
Oakville Hospital
231 Oak Park Boulevard, Oakville, ON L6H 7S8 2.26km -
Oakville Trafalgar Memorial Hospital
3001 Hospital Gate, Oakville, ON L6M 0L8 5.17km -
The Credit Valley Hospital
2200 Eglinton Avenue W, Mississauga, ON L5M 2N1 7.85km
-
Bayshire Woods Park
1359 Bayshire Dr, Oakville ON L6H 6C7 3.77km -
Holton Heights Park
1315 Holton Heights Dr, Oakville ON 4.66km -
Tom Chater Memorial Park
3195 the Collegeway, Mississauga ON L5L 4Z6 5.06km
-
TD Bank Financial Group
2325 Trafalgar Rd (at Rosegate Way), Oakville ON L6H 6N9 2.52km -
TD Bank Financial Group
2517 Prince Michael Dr, Oakville ON L6H 0E9 2.66km -
TD Bank Financial Group
321 Iroquois Shore Rd, Oakville ON L6H 1M3 5.32km
- 6 bath
- 4 bed
- 3500 sqft
155 Hoey Crescent, Oakville, Ontario • L6M 0X1 • 1008 - GO Glenorchy
- 4 bath
- 4 bed
- 3000 sqft
154 Westchester Road, Oakville, Ontario • L6H 6H9 • 1015 - RO River Oaks
- 4 bath
- 4 bed
- 3000 sqft
418 Hidden Trail Circle, Oakville, Ontario • L6J 0N7 • 1008 - GO Glenorchy
- 6 bath
- 4 bed
- 3500 sqft
3405 Mosley Gate, Oakville, Ontario • L6H 0Z1 • 1008 - GO Glenorchy
- 5 bath
- 4 bed
- 3500 sqft
60 Viva Gardens, Oakville, Ontario • L6H 0Z1 • 1008 - GO Glenorchy
- 5 bath
- 4 bed
- 2500 sqft
3091 River Rock Path, Oakville, Ontario • L6H 7H5 • 1010 - JM Joshua Meadows
- 4 bath
- 4 bed
- 2500 sqft
3191 George Savage Avenue, Oakville, Ontario • L6M 1L5 • 1008 - GO Glenorchy
- 5 bath
- 5 bed
- 3000 sqft
113 Westchester Road, Oakville, Ontario • L6H 6H9 • 1015 - RO River Oaks
- 3 bath
- 4 bed
- 3000 sqft
2196 Grand Ravine Drive, Oakville, Ontario • L6H 6B1 • 1015 - RO River Oaks
- 3 bath
- 4 bed
- 3000 sqft
2301 Hertfordshire Way, Oakville, Ontario • L6H 7M5 • 1009 - JC Joshua Creek
- 3 bath
- 4 bed
- 2500 sqft
135 Beaveridge Avenue, Oakville, Ontario • L6H 0M6 • Rural Oakville
- 5 bath
- 4 bed
- 3500 sqft
1331 Lynx Gardens, Oakville, Ontario • L6H 7G1 • 1010 - JM Joshua Meadows












