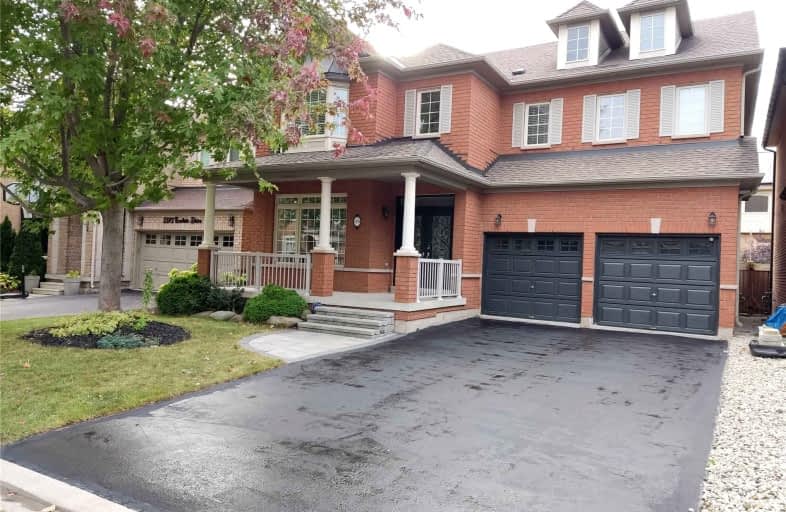Car-Dependent
- Almost all errands require a car.
5
/100
Some Transit
- Most errands require a car.
40
/100
Bikeable
- Some errands can be accomplished on bike.
61
/100

St Patrick Separate School
Elementary: Catholic
1.56 km
Ascension Separate School
Elementary: Catholic
1.84 km
Mohawk Gardens Public School
Elementary: Public
1.53 km
Frontenac Public School
Elementary: Public
2.13 km
St Dominics Separate School
Elementary: Catholic
2.20 km
Pineland Public School
Elementary: Public
2.15 km
Gary Allan High School - SCORE
Secondary: Public
5.06 km
Robert Bateman High School
Secondary: Public
2.05 km
Abbey Park High School
Secondary: Public
6.05 km
Corpus Christi Catholic Secondary School
Secondary: Catholic
4.85 km
Nelson High School
Secondary: Public
3.98 km
Thomas A Blakelock High School
Secondary: Public
5.02 km
-
Shell Gas
Lakeshore Blvd (Great Lakes Drive), Oakville ON 0.49km -
Spruce ave
5000 Spruce Ave (Appleby Line), Burlington ON L7L 1G1 2.3km -
Donovan Bailey Park
2.46km
-
Scotiabank
3451 Rebecca St, Oakville ON L6L 6W2 0.58km -
CIBC
754 Bronte Rd, Oakville ON L6L 6R8 2.84km -
Scotiabank
4011 New St, Burlington ON L7L 1S8 4.57km




