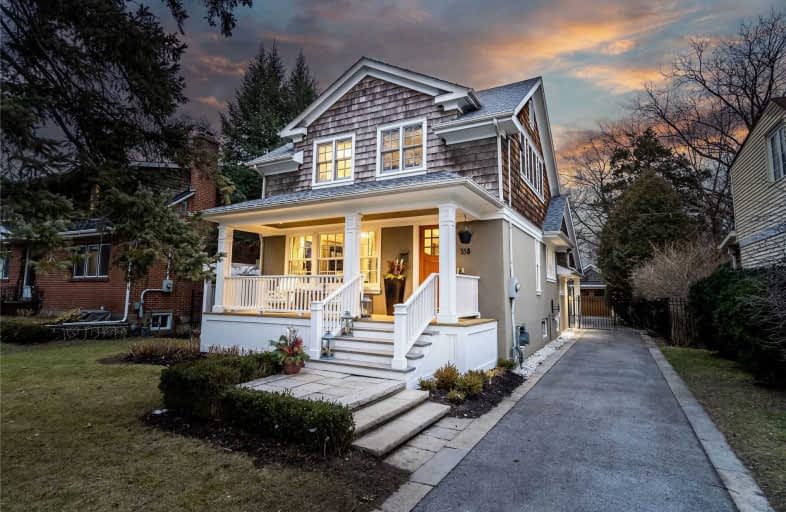

École élémentaire École élémentaire Gaetan-Gervais
Elementary: PublicÉcole élémentaire du Chêne
Elementary: PublicOakwood Public School
Elementary: PublicSt Michaels Separate School
Elementary: CatholicNew Central Public School
Elementary: PublicÉÉC Sainte-Marie-Oakville
Elementary: CatholicÉcole secondaire Gaétan Gervais
Secondary: PublicGary Allan High School - Oakville
Secondary: PublicGary Allan High School - STEP
Secondary: PublicOakville Trafalgar High School
Secondary: PublicSt Thomas Aquinas Roman Catholic Secondary School
Secondary: CatholicWhite Oaks High School
Secondary: Public- 3 bath
- 4 bed
- 2000 sqft
416 Freeman Crescent, Oakville, Ontario • L6H 4R3 • 1005 - FA Falgarwood
- 4 bath
- 4 bed
- 2000 sqft
1396 Golden Meadow Trail, Oakville, Ontario • L6H 3J5 • 1005 - FA Falgarwood
- 4 bath
- 4 bed
- 3000 sqft
299 Hickory Circle, Oakville, Ontario • L6H 4V3 • 1018 - WC Wedgewood Creek
- 6 bath
- 4 bed
396 River Side Drive, Oakville, Ontario • L6K 3N7 • 1013 - OO Old Oakville
- 3 bath
- 4 bed
- 2500 sqft
521 Golden Oak Drive, Oakville, Ontario • L6H 3X6 • 1018 - WC Wedgewood Creek
- 3 bath
- 4 bed
- 3000 sqft
2150 Elmhurst Avenue, Oakville, Ontario • L6J 5G2 • 1013 - OO Old Oakville
- 2 bath
- 3 bed
- 1500 sqft
1245 Baldwin Drive, Oakville, Ontario • L6J 2W4 • 1011 - MO Morrison













