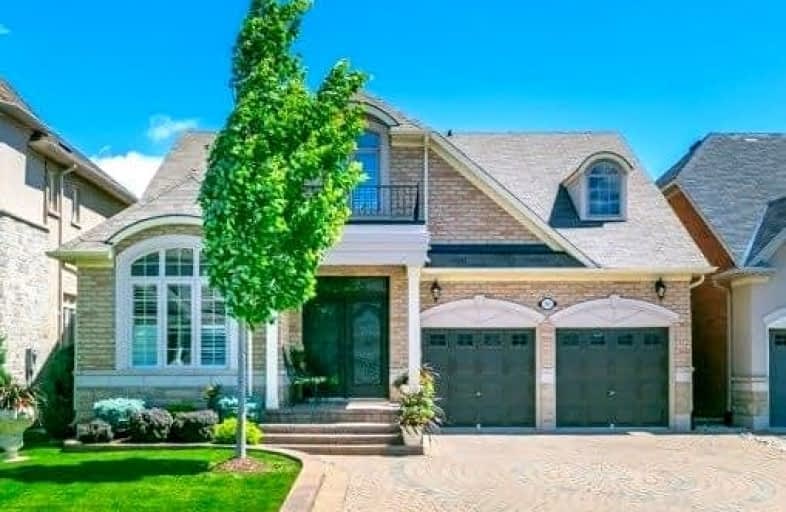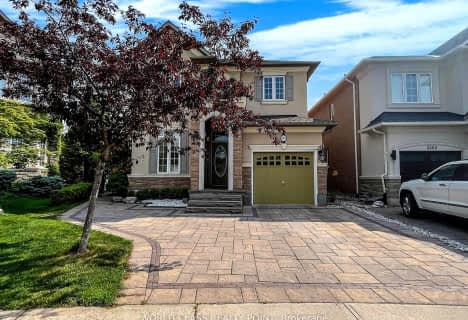
St Patrick Separate School
Elementary: Catholic
2.00 km
Ascension Separate School
Elementary: Catholic
2.29 km
Mohawk Gardens Public School
Elementary: Public
1.98 km
Gladys Speers Public School
Elementary: Public
2.89 km
Eastview Public School
Elementary: Public
2.15 km
St Dominics Separate School
Elementary: Catholic
1.80 km
Gary Allan High School - SCORE
Secondary: Public
5.52 km
Robert Bateman High School
Secondary: Public
2.50 km
Abbey Park High School
Secondary: Public
5.77 km
Nelson High School
Secondary: Public
4.44 km
Garth Webb Secondary School
Secondary: Public
6.02 km
Thomas A Blakelock High School
Secondary: Public
4.57 km














