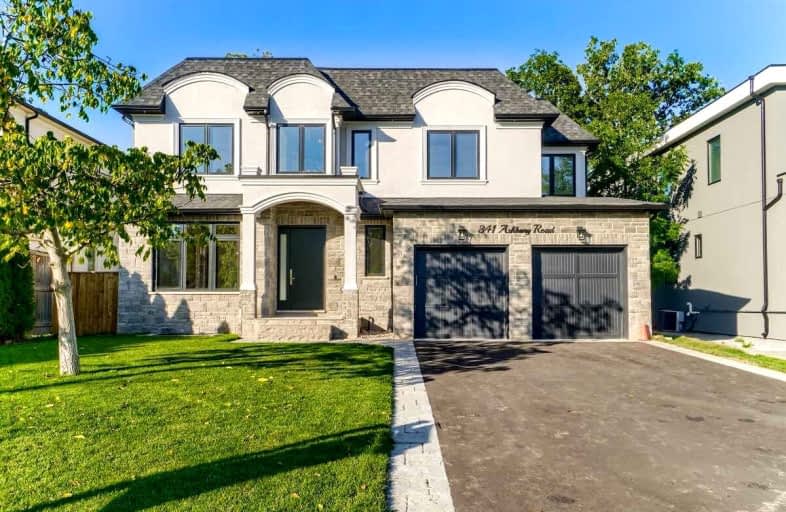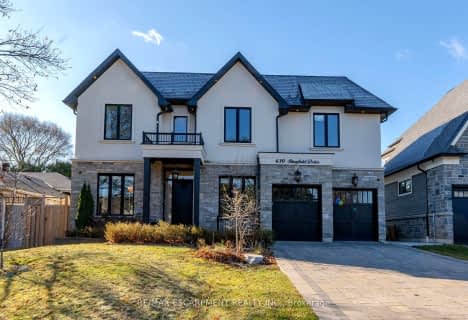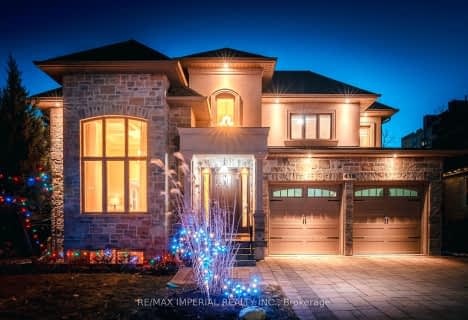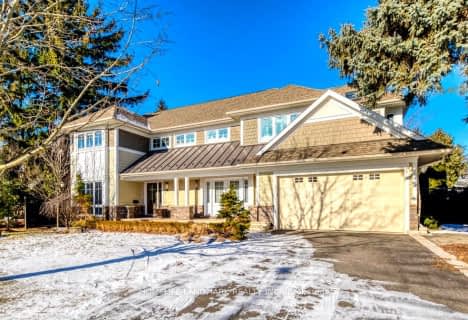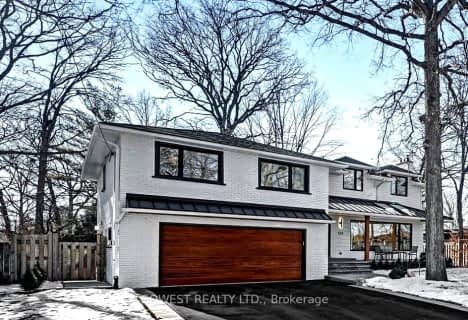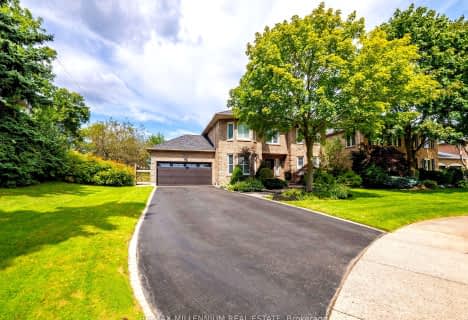Car-Dependent
- Almost all errands require a car.
Some Transit
- Most errands require a car.
Bikeable
- Some errands can be accomplished on bike.

St James Separate School
Elementary: CatholicBrookdale Public School
Elementary: PublicSt Joseph's School
Elementary: CatholicÉÉC Sainte-Marie-Oakville
Elementary: CatholicW H Morden Public School
Elementary: PublicPine Grove Public School
Elementary: PublicÉcole secondaire Gaétan Gervais
Secondary: PublicGary Allan High School - Oakville
Secondary: PublicGary Allan High School - STEP
Secondary: PublicThomas A Blakelock High School
Secondary: PublicSt Thomas Aquinas Roman Catholic Secondary School
Secondary: CatholicWhite Oaks High School
Secondary: Public-
Trafalgar Park
Oakville ON 1.27km -
Oakville Water Works Park
Where Kerr Street meets the lakefront, Oakville ON 1.93km -
Tannery Park
10 WALKER St, Oakville 2.23km
-
CIBC
600 Speers Rd (Fourth Line), Oakville ON L6K 2G3 0.58km -
TD Bank Financial Group
1424 Upper Middle Rd W, Oakville ON L6M 3G3 3.75km -
CIBC
754 Bronte Rd, Oakville ON L6L 6R8 4.76km
- 6 bath
- 4 bed
- 3000 sqft
418 Queen Mary Drive, Oakville, Ontario • L6K 3M1 • Old Oakville
- 6 bath
- 4 bed
- 3500 sqft
559 Golfview Court, Oakville, Ontario • L6M 4W6 • 1007 - GA Glen Abbey
