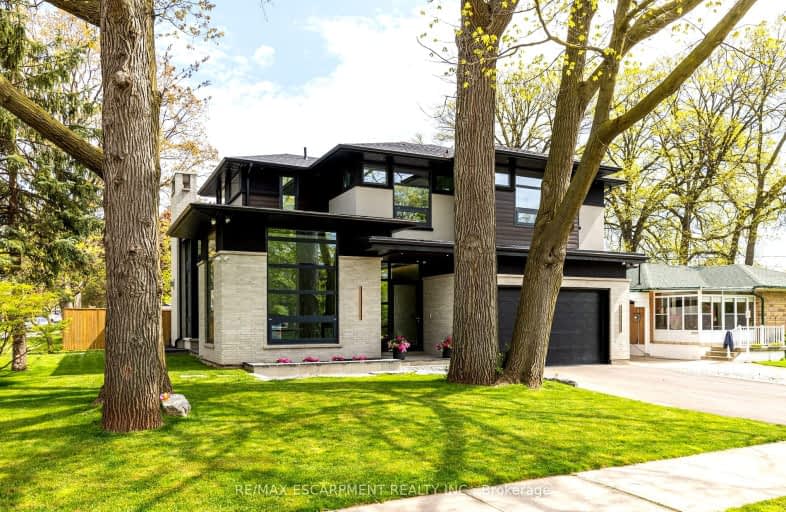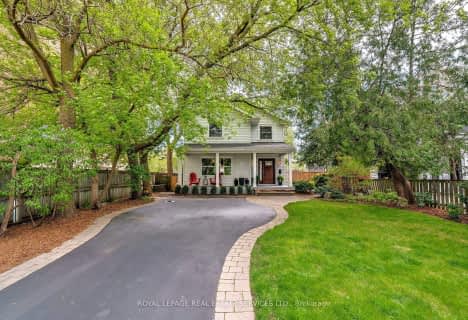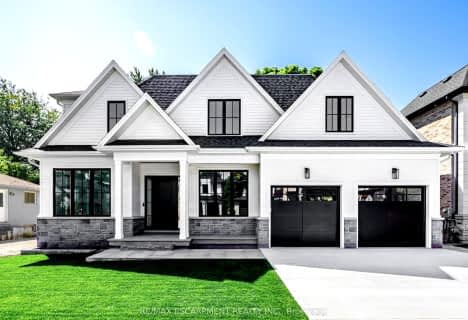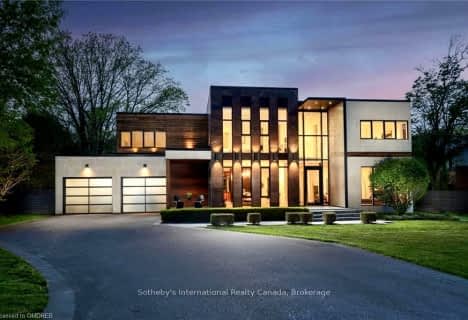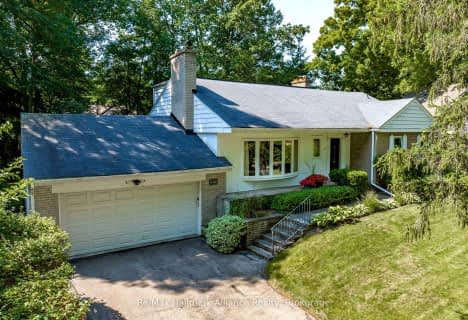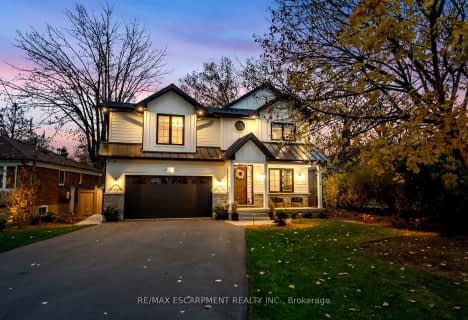Very Walkable
- Most errands can be accomplished on foot.
Some Transit
- Most errands require a car.
Bikeable
- Some errands can be accomplished on bike.

St James Separate School
Elementary: CatholicBrookdale Public School
Elementary: PublicSt Joseph's School
Elementary: CatholicÉÉC Sainte-Marie-Oakville
Elementary: CatholicW H Morden Public School
Elementary: PublicPine Grove Public School
Elementary: PublicÉcole secondaire Gaétan Gervais
Secondary: PublicGary Allan High School - Oakville
Secondary: PublicGary Allan High School - STEP
Secondary: PublicThomas A Blakelock High School
Secondary: PublicSt Thomas Aquinas Roman Catholic Secondary School
Secondary: CatholicWhite Oaks High School
Secondary: Public-
Trafalgar Park
Oakville ON 1.57km -
Lakeside Park
2 Navy St (at Front St.), Oakville ON L6J 2Y5 2.63km -
Coronation Park
1426 Lakeshore Rd W (at Westminster Dr.), Oakville ON L6L 1G2 2.89km
-
BMO Bank of Montreal
240 N Service Rd W (Dundas trafalgar), Oakville ON L6M 2Y5 1.87km -
TD Bank Financial Group
231 N Service Rd W (Dorval), Oakville ON L6M 3R2 1.93km -
RBC Royal Bank
2501 3rd Line (Dundas St W), Oakville ON L6M 5A9 5.4km
- 4 bath
- 4 bed
- 2500 sqft
425 Lakeshore Road West, Oakville, Ontario • L6K 1G4 • Old Oakville
- 5 bath
- 4 bed
- 3000 sqft
58 Kingswood Road, Oakville, Ontario • L6K 2E3 • 1002 - CO Central
