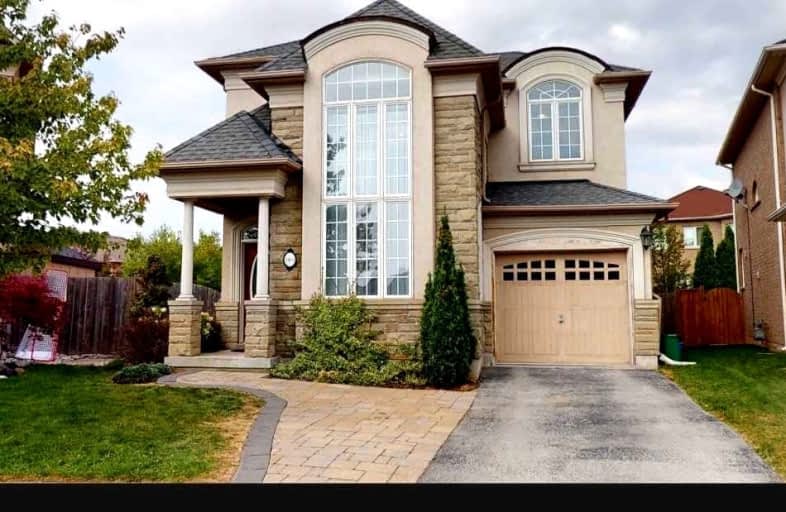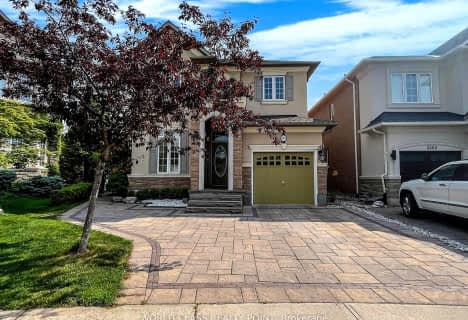
St Patrick Separate School
Elementary: Catholic
1.26 km
Ascension Separate School
Elementary: Catholic
1.33 km
Mohawk Gardens Public School
Elementary: Public
1.15 km
Frontenac Public School
Elementary: Public
1.60 km
St Dominics Separate School
Elementary: Catholic
2.57 km
Pineland Public School
Elementary: Public
1.72 km
Gary Allan High School - SCORE
Secondary: Public
4.60 km
Gary Allan High School - Burlington
Secondary: Public
5.34 km
Robert Bateman High School
Secondary: Public
1.55 km
Abbey Park High School
Secondary: Public
6.18 km
Corpus Christi Catholic Secondary School
Secondary: Catholic
4.44 km
Nelson High School
Secondary: Public
3.51 km














