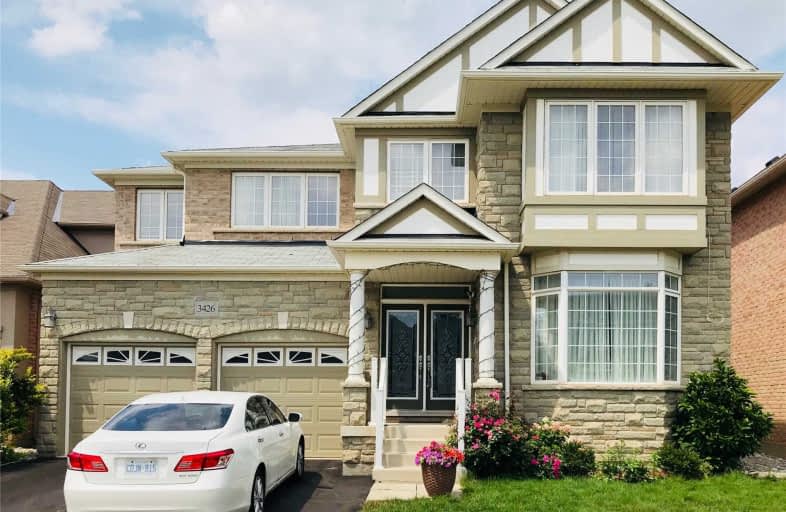
ÉIC Sainte-Trinité
Elementary: Catholic
1.58 km
St. Christopher Catholic Elementary School
Elementary: Catholic
2.10 km
Captain R. Wilson Public School
Elementary: Public
1.73 km
St. Mary Catholic Elementary School
Elementary: Catholic
0.69 km
Alexander's Public School
Elementary: Public
2.12 km
Palermo Public School
Elementary: Public
0.90 km
ÉSC Sainte-Trinité
Secondary: Catholic
1.58 km
Abbey Park High School
Secondary: Public
3.76 km
Corpus Christi Catholic Secondary School
Secondary: Catholic
2.96 km
Garth Webb Secondary School
Secondary: Public
2.33 km
St Ignatius of Loyola Secondary School
Secondary: Catholic
4.35 km
Dr. Frank J. Hayden Secondary School
Secondary: Public
4.29 km



