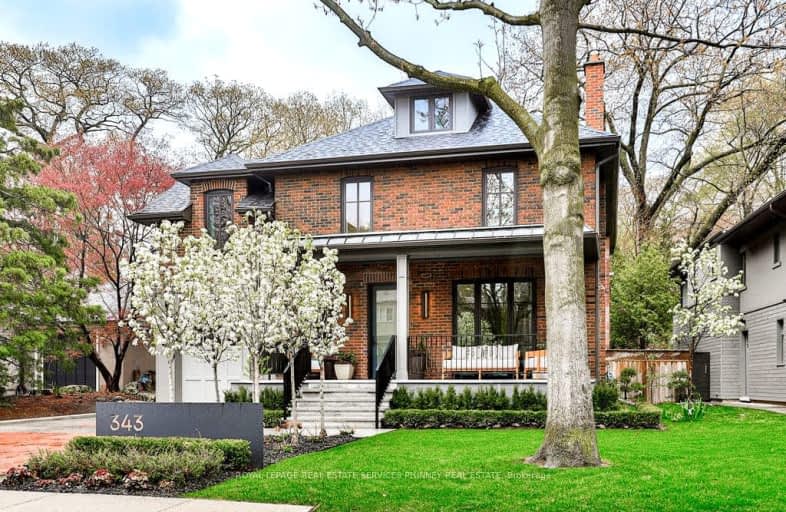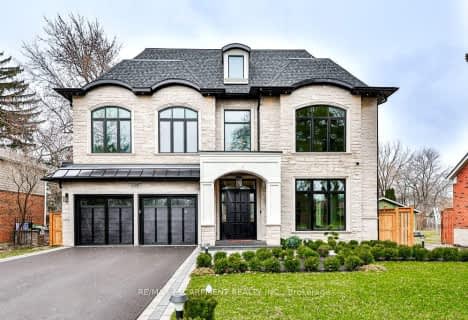Car-Dependent
- Most errands require a car.
Good Transit
- Some errands can be accomplished by public transportation.
Bikeable
- Some errands can be accomplished on bike.

École élémentaire École élémentaire Gaetan-Gervais
Elementary: PublicOakwood Public School
Elementary: PublicNew Central Public School
Elementary: PublicSt Vincent's Catholic School
Elementary: CatholicÉÉC Sainte-Marie-Oakville
Elementary: CatholicE J James Public School
Elementary: PublicÉcole secondaire Gaétan Gervais
Secondary: PublicGary Allan High School - Oakville
Secondary: PublicGary Allan High School - STEP
Secondary: PublicOakville Trafalgar High School
Secondary: PublicSt Thomas Aquinas Roman Catholic Secondary School
Secondary: CatholicWhite Oaks High School
Secondary: Public-
Lakeside Park
2 Navy St (at Front St.), Oakville ON L6J 2Y5 1.63km -
Tannery Park
10 WALKER St, Oakville 1.9km -
Bayshire Woods Park
1359 Bayshire Dr, Oakville ON L6H 6C7 4.58km
-
CIBC
271 Hays Blvd, Oakville ON L6H 6Z3 4.89km -
TD Bank Financial Group
2517 Prince Michael Dr, Oakville ON L6H 0E9 5.46km -
TD Bank Financial Group
1424 Upper Middle Rd W, Oakville ON L6M 3G3 5.88km
- 5 bath
- 5 bed
- 3500 sqft
1247 Cumnock Crescent, Oakville, Ontario • L6J 2N6 • 1011 - MO Morrison







