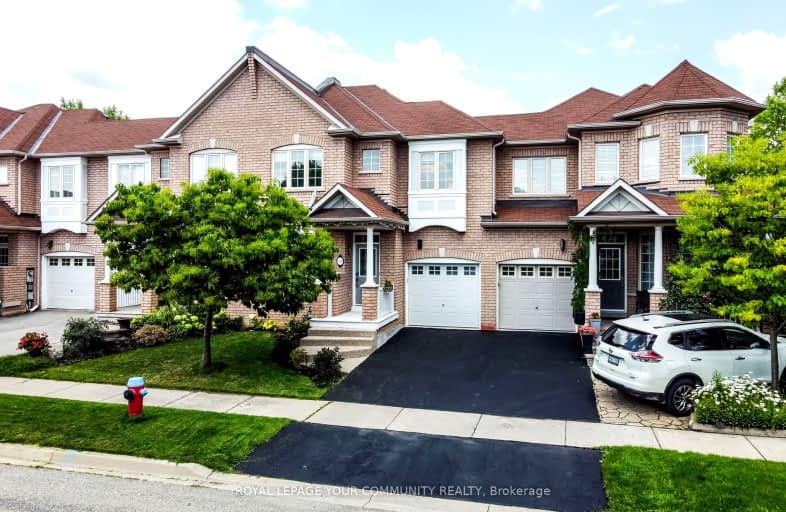
Car-Dependent
- Almost all errands require a car.
Some Transit
- Most errands require a car.
Bikeable
- Some errands can be accomplished on bike.

St Patrick Separate School
Elementary: CatholicAscension Separate School
Elementary: CatholicMohawk Gardens Public School
Elementary: PublicFrontenac Public School
Elementary: PublicSt Dominics Separate School
Elementary: CatholicPineland Public School
Elementary: PublicGary Allan High School - SCORE
Secondary: PublicRobert Bateman High School
Secondary: PublicAbbey Park High School
Secondary: PublicCorpus Christi Catholic Secondary School
Secondary: CatholicNelson High School
Secondary: PublicThomas A Blakelock High School
Secondary: Public-
Tipsy Beaver Bar and Grill
3420 Rebecca Street, Oakville, ON L6L 6W2 0.43km -
Kelseys Original Roadhouse
3549 Wyecroft Rd, Oakville, ON L6L 0B7 1.91km -
Supreme Bar & Grill
5111 New Street, Burlington, ON L7L 1V2 1.92km
-
Tim Horton’s
3480 Superior Court, Oakville, ON L6L 0C4 1.21km -
Tim Hortons
5539 Harvester Road, Burlington, ON L7L 7G4 1.95km -
I Heart Boba
5000 New Street, Burlington, ON L7L 1V1 2.16km
-
Womens Fitness Clubs of Canada
200-491 Appleby Line, Burlington, ON L7L 2Y1 2.16km -
Crunch Fitness Burloak
3465 Wyecroft Road, Oakville, ON L6L 0B6 2.19km -
Tidal CrossFit Bronte
2334 Wyecroft Road, Unit B11, Oakville, ON L6L 6M1 3.46km
-
St George Pharamcy
5295 Lakeshore Road, Ste 5, Burlington, ON L7L 1.78km -
Rexall Pharmaplus
5061 New Street, Burlington, ON L7L 1V1 2.15km -
Shoppers Drug Mart
4524 New Street, Burlington, ON L7L 6B1 2.23km
-
Ornina Kebab
3420 Rebecca Street, Unit 20, Oakville, ON L6L 6W2 0.4km -
Nonna's Oven
3420 Rebecca Street, Oakville, ON L6L 6W2 0.42km -
Funky Thai 2 Go
3414-3420 Rebecca Street, Oakville, ON L6L 6W2 0.43km
-
Riocan Centre Burloak
3543 Wyecroft Road, Oakville, ON L6L 0B6 1.98km -
Hopedale Mall
1515 Rebecca Street, Oakville, ON L6L 5G8 4.11km -
Queenline Centre
1540 North Service Rd W, Oakville, ON L6M 4A1 5.07km
-
Fortinos
5111 New Street, Burlington, ON L7L 1V2 1.98km -
Longo's
3455 Wyecroft Rd, Oakville, ON L6L 0B6 2.13km -
Farm Boy
2441 Lakeshore Road W, Oakville, ON L6L 5V5 2.41km
-
Liquor Control Board of Ontario
5111 New Street, Burlington, ON L7L 1V2 1.92km -
LCBO
3041 Walkers Line, Burlington, ON L5L 5Z6 7.5km -
The Beer Store
396 Elizabeth St, Burlington, ON L7R 2L6 7.94km
-
Good Neighbour Garage
3069 Lakeshore Road W, Oakville, ON L6L 1J1 1.79km -
Petro Canada
845 Burloak Drive, Oakville, ON L6M 4J7 1.79km -
Discovery Collision
5135 Fairview Street, Burlington, ON L7L 4W8 1.92km
-
Cineplex Cinemas
3531 Wyecroft Road, Oakville, ON L6L 0B7 1.94km -
Cinestarz
460 Brant Street, Unit 3, Burlington, ON L7R 4B6 8.05km -
Encore Upper Canada Place Cinemas
460 Brant St, Unit 3, Burlington, ON L7R 4B6 8.05km
-
Burlington Public Libraries & Branches
676 Appleby Line, Burlington, ON L7L 5Y1 2.47km -
Oakville Public Library
1274 Rebecca Street, Oakville, ON L6L 1Z2 4.95km -
Burlington Public Library
2331 New Street, Burlington, ON L7R 1J4 6.77km
-
Oakville Trafalgar Memorial Hospital
3001 Hospital Gate, Oakville, ON L6M 0L8 8.05km -
Joseph Brant Hospital
1245 Lakeshore Road, Burlington, ON L7S 0A2 9km -
Medichair Halton
549 Bronte Road, Oakville, ON L6L 6S3 2.37km



