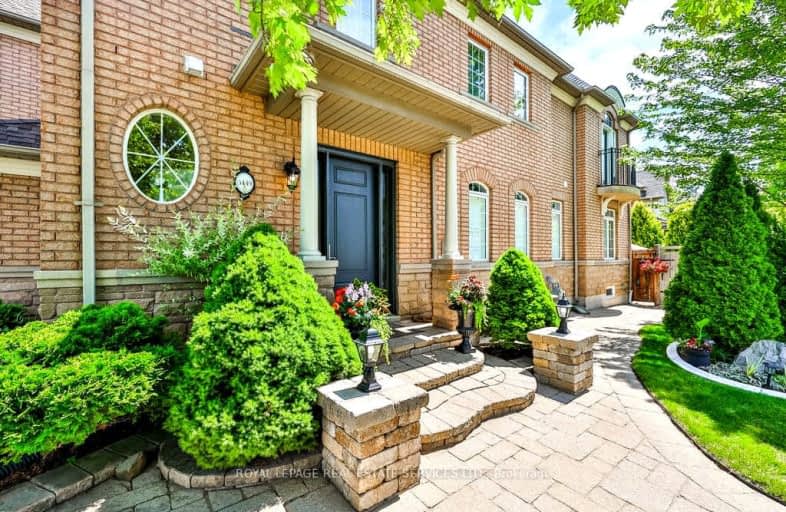Car-Dependent
- Almost all errands require a car.
5
/100
Some Transit
- Most errands require a car.
42
/100
Bikeable
- Some errands can be accomplished on bike.
63
/100

St Patrick Separate School
Elementary: Catholic
1.25 km
Ascension Separate School
Elementary: Catholic
1.46 km
Mohawk Gardens Public School
Elementary: Public
1.18 km
Frontenac Public School
Elementary: Public
1.76 km
St Dominics Separate School
Elementary: Catholic
2.52 km
Pineland Public School
Elementary: Public
1.79 km
Gary Allan High School - SCORE
Secondary: Public
4.69 km
Robert Bateman High School
Secondary: Public
1.67 km
Abbey Park High School
Secondary: Public
6.24 km
Corpus Christi Catholic Secondary School
Secondary: Catholic
4.65 km
Nelson High School
Secondary: Public
3.61 km
Thomas A Blakelock High School
Secondary: Public
5.37 km
-
Creek Path Woods
0.16km -
Burloak Waterfront Park
5420 Lakeshore Rd, Burlington ON 0.72km -
Shell Gas
3376 Lakeshore W, Oakville ON 0.72km
-
TD Bank Financial Group
2993 Westoak Trails Blvd (at Bronte Rd.), Oakville ON L6M 5E4 5.97km -
Scotiabank
1500 Upper Middle Rd W (3rd Line), Oakville ON L6M 3G3 6.41km -
CIBC
2400 Fairview St (Fairview St & Guelph Line), Burlington ON L7R 2E4 6.59km






