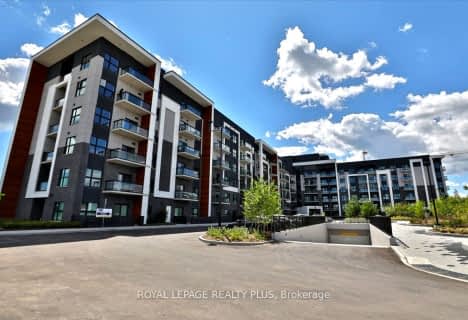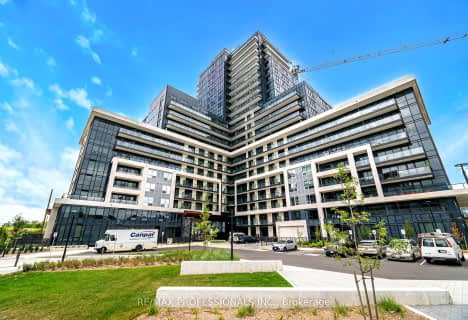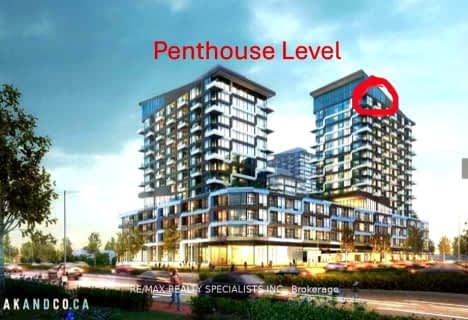
Car-Dependent
- Most errands require a car.
Good Transit
- Some errands can be accomplished by public transportation.
Bikeable
- Some errands can be accomplished on bike.

St. Gregory the Great (Elementary)
Elementary: CatholicRiver Oaks Public School
Elementary: PublicPost's Corners Public School
Elementary: PublicOodenawi Public School
Elementary: PublicSt Andrew Catholic School
Elementary: CatholicJoshua Creek Public School
Elementary: PublicGary Allan High School - Oakville
Secondary: PublicGary Allan High School - STEP
Secondary: PublicLoyola Catholic Secondary School
Secondary: CatholicHoly Trinity Catholic Secondary School
Secondary: CatholicIroquois Ridge High School
Secondary: PublicWhite Oaks High School
Secondary: Public-
Glenashton Park
Mississauga ON 1.72km -
Bayshire Woods Park
1359 Bayshire Dr, Oakville ON L6H 6C7 2.34km -
Lion's Valley Park
Oakville ON 4.31km
-
RBC Royal Bank
309 Hays Blvd (Trafalgar and Dundas), Oakville ON L6H 6Z3 0.7km -
CIBC
271 Hays Blvd, Oakville ON L6H 6Z3 0.81km -
TD Bank Financial Group
2517 Prince Michael Dr, Oakville ON L6H 0E9 1.38km
- 1 bath
- 1 bed
- 600 sqft
901-2481 Taunton Road, Oakville, Ontario • L6H 3R7 • 1015 - RO River Oaks
- 1 bath
- 1 bed
- 500 sqft
334-128 Grovewood Common, Oakville, Ontario • L6H 0X3 • 1008 - GO Glenorchy
- 2 bath
- 2 bed
- 700 sqft
805-405 Dundas Street South, Oakville, Ontario • L6M 5P9 • 1008 - GO Glenorchy
- 1 bath
- 1 bed
- 600 sqft
413-395 Dundas Street West, Oakville, Ontario • L6M 4M2 • 1008 - GO Glenorchy
- 1 bath
- 1 bed
- 500 sqft
1222-2485 Taunton Road, Oakville, Ontario • L6H 3R8 • 1015 - RO River Oaks
- 1 bath
- 1 bed
- 500 sqft
1102-2325 Central Park Drive, Oakville, Ontario • L6H 0E2 • 1015 - RO River Oaks
- 1 bath
- 1 bed
- 600 sqft
302-3220 William Coltson Avenue Avenue East, Oakville, Ontario • L6H 7X9 • 1010 - JM Joshua Meadows
- 2 bath
- 3 bed
- 1200 sqft
706-1359 White Oaks Boulevard, Oakville, Ontario • L6H 2R8 • 1005 - FA Falgarwood
- 1 bath
- 1 bed
- 600 sqft
226-128 Grovewood Common, Oakville, Ontario • L6H 0X3 • 1008 - GO Glenorchy
- 2 bath
- 2 bed
- 1000 sqft
202-1359 White Oaks Boulevard, Oakville, Ontario • L6H 2R8 • 1005 - FA Falgarwood
- 1 bath
- 1 bed
- 600 sqft
512-3220 William Coltson Avenue, Oakville, Ontario • L6H 7X9 • 1010 - JM Joshua Meadows
- 1 bath
- 1 bed
- 600 sqft
1417-2489 Taunton Road, Oakville, Ontario • L6H 3R9 • 1015 - RO River Oaks













