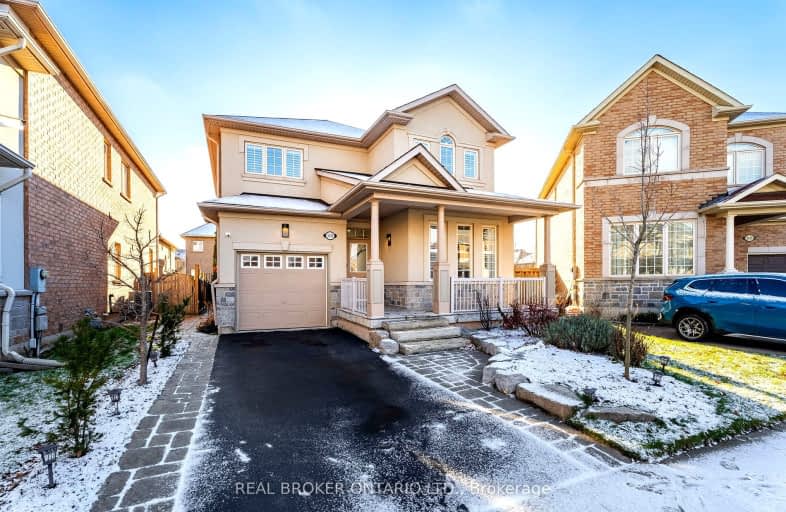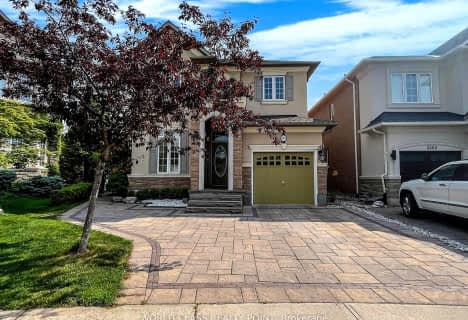Car-Dependent
- Most errands require a car.
41
/100
Some Transit
- Most errands require a car.
42
/100
Bikeable
- Some errands can be accomplished on bike.
68
/100

St Patrick Separate School
Elementary: Catholic
1.29 km
Ascension Separate School
Elementary: Catholic
1.34 km
Mohawk Gardens Public School
Elementary: Public
1.17 km
Frontenac Public School
Elementary: Public
1.61 km
St Dominics Separate School
Elementary: Catholic
2.55 km
Pineland Public School
Elementary: Public
1.73 km
Gary Allan High School - SCORE
Secondary: Public
4.61 km
Gary Allan High School - Burlington
Secondary: Public
5.35 km
Robert Bateman High School
Secondary: Public
1.56 km
Abbey Park High School
Secondary: Public
6.15 km
Corpus Christi Catholic Secondary School
Secondary: Catholic
4.42 km
Nelson High School
Secondary: Public
3.52 km
-
Burloak Waterfront Park
5420 Lakeshore Rd, Burlington ON 0.94km -
Shell Gas
Lakeshore Blvd (Great Lakes Drive), Oakville ON 1km -
Lampman Park
Lampman Ave, Burlington ON 3.69km
-
BMO Bank of Montreal
3451 Rebecca St, Oakville ON L6L 6W2 0.41km -
Scotiabank
5385 Lakeshore Rd, Burlington ON L7L 1C8 1.51km -
Cibc ATM
5600 Mainway, Burlington ON L7L 6C4 3.27km














