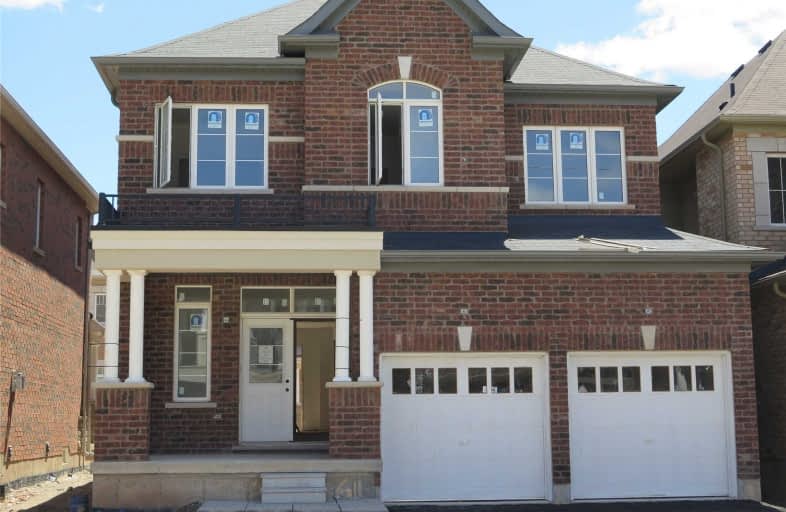Sold on Jul 07, 2019
Note: Property is not currently for sale or for rent.

-
Type: Detached
-
Style: 2-Storey
-
Size: 2000 sqft
-
Lot Size: 38.06 x 89.9 Feet
-
Age: New
-
Days on Site: 33 Days
-
Added: Sep 07, 2019 (1 month on market)
-
Updated:
-
Last Checked: 4 hours ago
-
MLS®#: W4472801
-
Listed By: Intercity realty inc., brokerage
Brand New 2,392 Sq Ft Built By Remington Homes. The Aspen Model. Beautiful Home In Oakville Preserve. All Baths Quartz Countertops, Stained Hardwood Floor On Main Floor & Ceramic,Stained Oak Stairs With Iron Pickets. 9'Ceilings On Main & 2nd Floor, Smooth Ceiling & Pot Lights On Main Floor, Coffered Ceilings In Dining Rm, Frameless Glass Shower In Master Ensuite, Kitchen Has Granite Counter.
Extras
S/S Fridge, Stove, Dishwasher & White Front Loader Washer/Dryer.(Hwt Rental), R/I Central Vac, Gas Line In Backyard. Buyer To Choose Interior Finishing.
Property Details
Facts for 348 John Cramp Path, Oakville
Status
Days on Market: 33
Last Status: Sold
Sold Date: Jul 07, 2019
Closed Date: Nov 14, 2019
Expiry Date: Sep 30, 2019
Sold Price: $1,185,000
Unavailable Date: Jul 07, 2019
Input Date: Jun 04, 2019
Prior LSC: Listing with no contract changes
Property
Status: Sale
Property Type: Detached
Style: 2-Storey
Size (sq ft): 2000
Age: New
Area: Oakville
Community: Rural Oakville
Availability Date: Oct 24, 2019
Inside
Bedrooms: 4
Bathrooms: 4
Kitchens: 1
Rooms: 8
Den/Family Room: Yes
Air Conditioning: Central Air
Fireplace: Yes
Laundry Level: Upper
Central Vacuum: N
Washrooms: 4
Utilities
Electricity: Yes
Gas: Yes
Cable: Yes
Telephone: Yes
Building
Basement: Full
Basement 2: Unfinished
Heat Type: Forced Air
Heat Source: Gas
Exterior: Brick
Elevator: N
Water Supply: Municipal
Special Designation: Unknown
Parking
Driveway: Private
Garage Spaces: 2
Garage Type: Attached
Covered Parking Spaces: 2
Total Parking Spaces: 4
Fees
Tax Year: 2019
Tax Legal Description: Lot 61, Plan 20M1198 Subject To An Easement
Highlights
Feature: Hospital
Feature: Park
Feature: School
Land
Cross Street: George Savage & Dund
Municipality District: Oakville
Fronting On: South
Parcel Number: 249294710
Pool: None
Sewer: Sewers
Lot Depth: 89.9 Feet
Lot Frontage: 38.06 Feet
Zoning: Single Residenti
Rooms
Room details for 348 John Cramp Path, Oakville
| Type | Dimensions | Description |
|---|---|---|
| Dining Ground | 5.00 x 3.43 | Hardwood Floor, Coffered Ceiling, Pot Lights |
| Family Ground | 5.62 x 3.43 | Hardwood Floor, Fireplace |
| Kitchen Ground | 3.56 x 3.12 | Ceramic Floor, Granite Counter |
| Breakfast Ground | 3.56 x 2.53 | Ceramic Floor, W/O To Yard |
| Master 2nd | 5.65 x 3.47 | Broadloom, 5 Pc Ensuite, W/I Closet |
| 2nd Br 2nd | 3.75 x 3.75 | Broadloom, Closet |
| 3rd Br 2nd | 3.14 x 3.75 | Broadloom, Closet, 4 Pc Ensuite |
| 4th Br 2nd | 3.15 x 3.12 | Broadloom, Closet, 4 Pc Ensuite |
| XXXXXXXX | XXX XX, XXXX |
XXXX XXX XXXX |
$X,XXX,XXX |
| XXX XX, XXXX |
XXXXXX XXX XXXX |
$X,XXX,XXX |
| XXXXXXXX XXXX | XXX XX, XXXX | $1,185,000 XXX XXXX |
| XXXXXXXX XXXXXX | XXX XX, XXXX | $1,205,990 XXX XXXX |

St. Teresa of Calcutta Elementary School
Elementary: CatholicSt Joan of Arc Catholic Elementary School
Elementary: CatholicSt. John Paul II Catholic Elementary School
Elementary: CatholicEmily Carr Public School
Elementary: PublicForest Trail Public School (Elementary)
Elementary: PublicWest Oak Public School
Elementary: PublicÉSC Sainte-Trinité
Secondary: CatholicGary Allan High School - STEP
Secondary: PublicAbbey Park High School
Secondary: PublicGarth Webb Secondary School
Secondary: PublicSt Ignatius of Loyola Secondary School
Secondary: CatholicHoly Trinity Catholic Secondary School
Secondary: Catholic- 3 bath
- 4 bed
- 1500 sqft
2271 Littondale Lane, Oakville, Ontario • L6M 0A6 • 1000 - BC Bronte Creek



