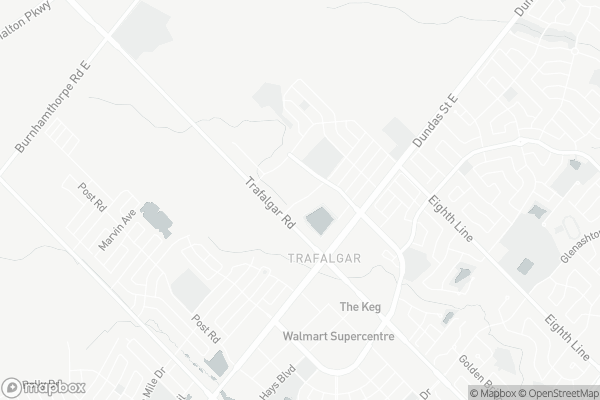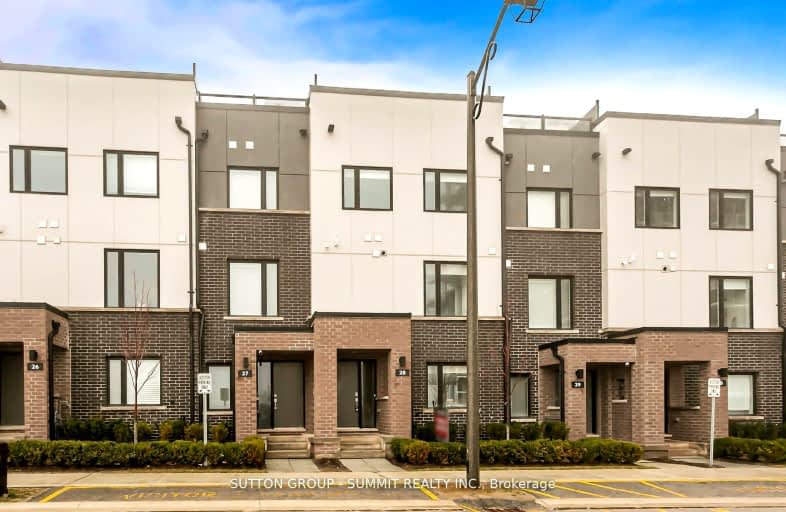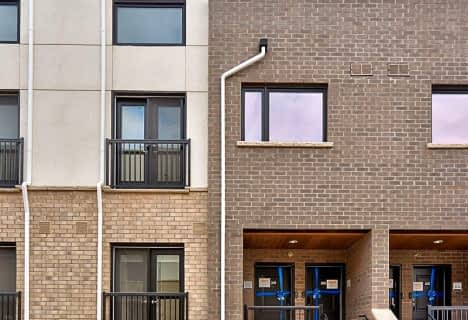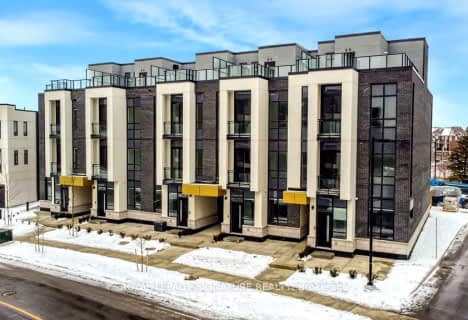Car-Dependent
- Almost all errands require a car.
Some Transit
- Most errands require a car.
Bikeable
- Some errands can be accomplished on bike.

St. Gregory the Great (Elementary)
Elementary: CatholicRiver Oaks Public School
Elementary: PublicPost's Corners Public School
Elementary: PublicOodenawi Public School
Elementary: PublicSt Andrew Catholic School
Elementary: CatholicJoshua Creek Public School
Elementary: PublicGary Allan High School - Oakville
Secondary: PublicGary Allan High School - STEP
Secondary: PublicLoyola Catholic Secondary School
Secondary: CatholicHoly Trinity Catholic Secondary School
Secondary: CatholicIroquois Ridge High School
Secondary: PublicWhite Oaks High School
Secondary: Public-
Longo's North Oakville
338 Dundas Street East, Oakville 0.48km -
East Indian Supermarket
2427 Trafalgar Road, Oakville 0.77km -
M&M Food Market
2525 Prince Michael Drive Unit 2B, Oakville 1.42km
-
Wine Rack
338 Dundas Street East, Oakville 0.47km -
Northern Landings GinBerry
251 Oak Walk Drive, Oakville 0.73km -
LCBO
251 Oak Walk Drive, Oakville 0.74km
-
A&W Canada
390 Dundas Street East, Oakville 0.43km -
Hero Certified Burgers
Iroquois Shopping Centre, 380 Dundas Street East, Oakville 0.47km -
Bento Sushi
338 Dundas Street East, Oakville 0.49km
-
Starbucks
338 Dundas Street East, Oakville 0.47km -
Starbucks
330 Dundas Street East #5, Oakville 0.53km -
Tim Hortons
201 Oak Park Boulevard, Oakville 0.81km
-
Tracy Liu - Financial Planner
320 Dundas Street East, Oakville 0.46km -
BMO Bank of Montreal
320 Dundas Street East, Oakville 0.46km -
RBC Royal Bank
309 Hays Boulevard, Oakville 0.72km
-
Shell
325 Dundas Street East, Oakville 0.36km -
Circle K
305 Dundas Street East, Oakville 0.44km -
Esso
305 Dundas Street East, Oakville 0.44km
-
Be in Motion Physiotherapy
360 Dundas Street East Unit B2, Oakville 0.64km -
ALLATUS FITNESS
170 Squire Crescent, Oakville 0.7km -
Orangetheory Fitness
275 Hays Boulevard Unit G2A, Oakville 0.76km
-
Blackfriar Trail
3128 Blackfriar Common, Oakville 0.15km -
Athabasca Pond
3020 Postridge Drive, Oakville 0.21km -
William Rose Park
455 Wheat Boom Drive, Oakville 0.27km
-
Iroquois Ridge Community Centre
1051 Glenashton Drive, Oakville 1.69km -
Oakville Public Library - Iroquois Ridge Branch
1051 Glenashton Drive, Oakville 1.72km -
Opl Infosearch Group
2102 Castlefield Crescent, Oakville 2.26km
-
MaxCare Medical Centre
2165 Grosvenor Street, Oakville 1.99km -
Association of General Hospital Psychiatric Servi
1011 Upper Middle Road East Suite 1430, Oakville 2.26km -
Upper Middle Family & Walk-in Clinic
1534 Queensbury Crescent, Oakville 2.71km
-
Morelli's Guardian Pharmacy
338 Dundas Street East, Oakville 0.48km -
White Oaks Pharmacy
360 Dundas Street East B6, Oakville 0.64km -
Pharmacy
Oakville 0.78km
-
준성학원
338 Dundas Street East, Oakville 0.47km -
Press Holdings LTD
2-2427 Trafalgar Road, Oakville 0.76km -
SmartCentres Oakville
234 Hays Boulevard, Oakville 0.99km
-
5 Drive-In
2332 Ninth Line, Oakville 2.97km -
The Starlight Theatre
7g9, 2332 Ninth Line, Oakville 2.97km -
Theatre Sheridan Box Office
1430 Trafalgar Road, Oakville 3.05km
-
The Pipes and Taps Pub
101-231 Oak Park Boulevard, Oakville 1.13km -
The Oakville Pump & Patio
1011 Upper Middle Road East, Oakville 2.31km -
The Marquee
1430 Trafalgar Road, Oakville 3.05km
More about this building
View 348 Wheat Boom Drive, Oakville- 3 bath
- 3 bed
- 1600 sqft
25-1320 Hampton Street South, Oakville, Ontario • L6H 2S6 • Iroquois Ridge South
- 2 bath
- 3 bed
- 1200 sqft
01-1270 Gainsborough Drive, Oakville, Ontario • L6H 2L2 • 1005 - FA Falgarwood
- 3 bath
- 3 bed
- 1200 sqft
308-349 Wheat Boom Drive, Oakville, Ontario • L6H 7X5 • 1010 - JM Joshua Meadows
- 3 bath
- 3 bed
- 1400 sqft
24-2004 Glenada Crescent, Oakville, Ontario • L6H 5P5 • 1018 - WC Wedgewood Creek
- 3 bath
- 3 bed
- 1400 sqft
140-3025 Trailside Drive, Oakville, Ontario • L6M 4M2 • Rural Oakville
- 2 bath
- 3 bed
- 1000 sqft
116-1538 Lancaster Drive, Oakville, Ontario • L6H 2Z3 • 1005 - FA Falgarwood
- 3 bath
- 3 bed
- 1400 sqft
19-2350 Grand Ravine Drive, Oakville, Ontario • L6H 6E2 • 1015 - RO River Oaks
- 3 bath
- 3 bed
- 1200 sqft
307-349 WHEAT BOOM Drive, Oakville, Ontario • L6H 7X5 • 1002 - CO Central
- 3 bath
- 3 bed
- 1200 sqft
84-2350 Grand Ravine Drive, Oakville, Ontario • L6H 6E2 • 1015 - RO River Oaks
- 3 bath
- 3 bed
- 1800 sqft
3035 Creekshore Common, Oakville, Ontario • L6M 1L8 • 1008 - GO Glenorchy
- 4 bath
- 3 bed
- 1400 sqft
38-2065 Sixth Line, Oakville, Ontario • L6H 5R8 • 1015 - RO River Oaks














