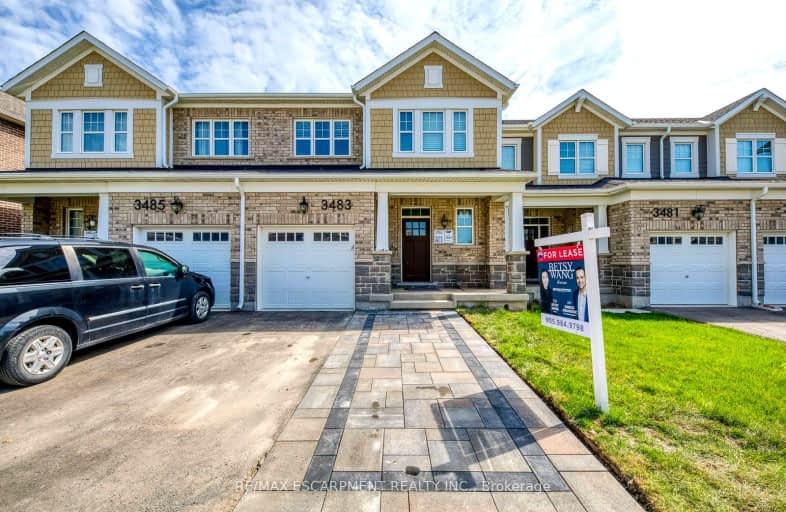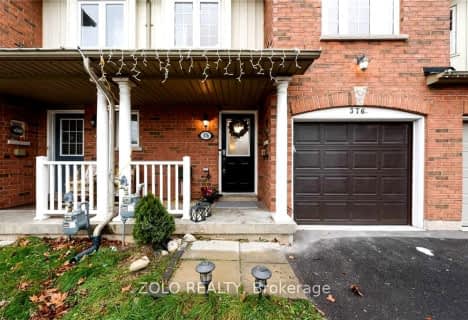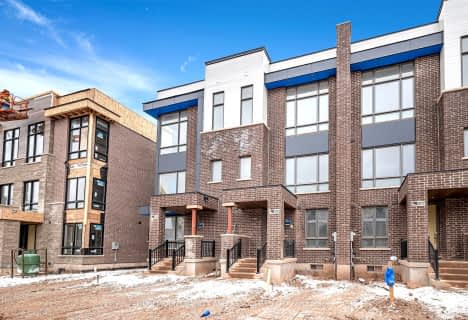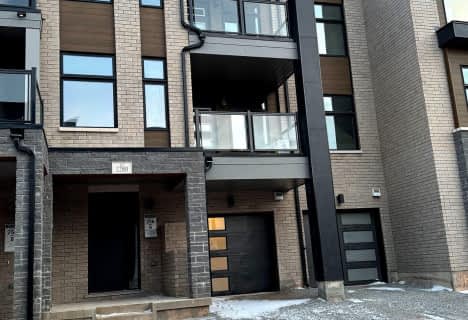Car-Dependent
- Almost all errands require a car.
Some Transit
- Most errands require a car.
Somewhat Bikeable
- Most errands require a car.

St. Gregory the Great (Elementary)
Elementary: CatholicOur Lady of Peace School
Elementary: CatholicRiver Oaks Public School
Elementary: PublicPost's Corners Public School
Elementary: PublicOodenawi Public School
Elementary: PublicSt Andrew Catholic School
Elementary: CatholicGary Allan High School - Oakville
Secondary: PublicGary Allan High School - STEP
Secondary: PublicLoyola Catholic Secondary School
Secondary: CatholicSt Ignatius of Loyola Secondary School
Secondary: CatholicHoly Trinity Catholic Secondary School
Secondary: CatholicIroquois Ridge High School
Secondary: Public-
O'Connor park
Bala Dr, Mississauga ON 6.3km -
Wind Rush Park
Oakville ON 6.52km -
Sugar Maple Woods Park
7.52km
-
CIBC
271 Hays Blvd, Oakville ON L6H 6Z3 2.4km -
TD Bank Financial Group
2325 Trafalgar Rd (at Rosegate Way), Oakville ON L6H 6N9 2.87km -
St Stanislaus-St Casimirs Polish Parishes Credit Union Ltd
3145 Dundas St W, Mississauga ON L5L 5V8 5.23km
- 4 bath
- 4 bed
- 2000 sqft
3085 Welsman Gardens, Oakville, Ontario • L6H 7Z1 • 1010 - JM Joshua Meadows
- 3 bath
- 3 bed
- 1500 sqft
1249 Anthonia Trail, Oakville, Ontario • L6H 7Y7 • 1010 - JM Joshua Meadows
- 3 bath
- 4 bed
- 2000 sqft
3029 Langdon Road, Oakville, Ontario • L6H 7G1 • 1010 - JM Joshua Meadows
- 4 bath
- 4 bed
- 1500 sqft
3090 Meadowridge Drive, Oakville, Ontario • L6H 7Z1 • Rural Oakville
- 3 bath
- 3 bed
- 1500 sqft
1237 Craigleith Road, Oakville, Ontario • L6H 0B6 • Iroquois Ridge North














