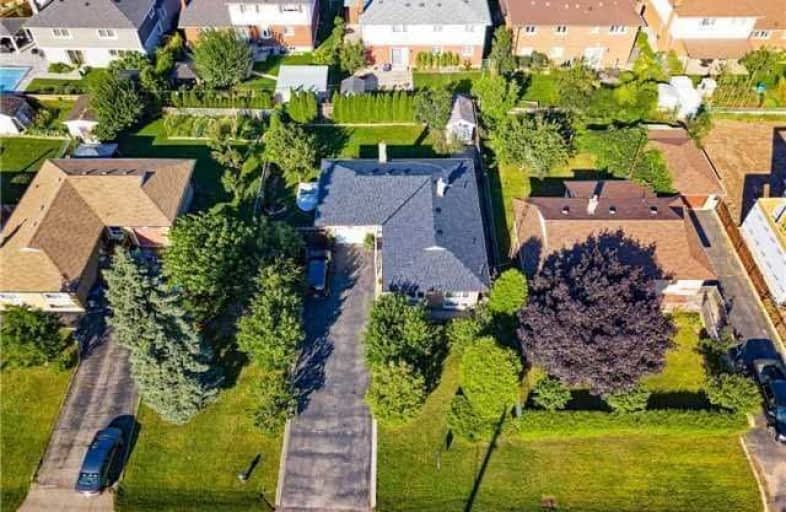
Oakwood Public School
Elementary: Public
1.13 km
St James Separate School
Elementary: Catholic
0.34 km
Brookdale Public School
Elementary: Public
1.83 km
ÉÉC Sainte-Marie-Oakville
Elementary: Catholic
0.52 km
W H Morden Public School
Elementary: Public
0.64 km
Pine Grove Public School
Elementary: Public
1.00 km
École secondaire Gaétan Gervais
Secondary: Public
2.45 km
Gary Allan High School - Oakville
Secondary: Public
2.84 km
Gary Allan High School - STEP
Secondary: Public
2.84 km
Thomas A Blakelock High School
Secondary: Public
2.11 km
St Thomas Aquinas Roman Catholic Secondary School
Secondary: Catholic
0.90 km
White Oaks High School
Secondary: Public
2.89 km





