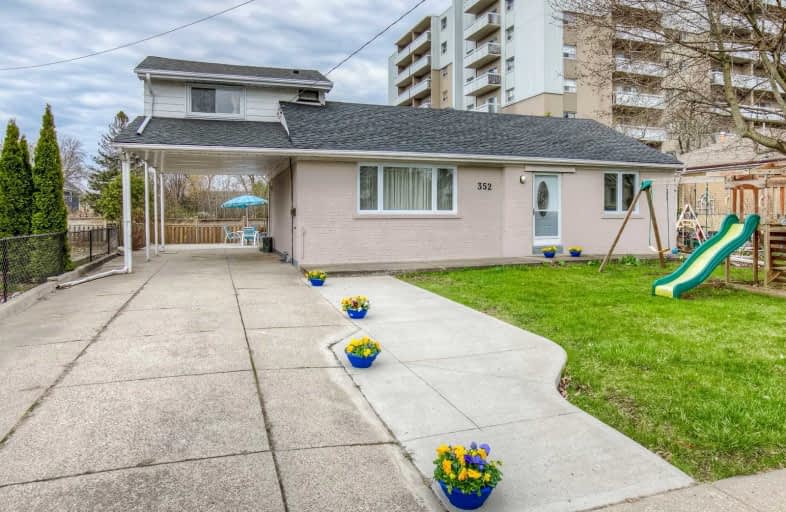Sold on Jun 20, 2019
Note: Property is not currently for sale or for rent.

-
Type: Detached
-
Style: 1 1/2 Storey
-
Lot Size: 60 x 91.66 Feet
-
Age: No Data
-
Taxes: $3,708 per year
-
Days on Site: 9 Days
-
Added: Sep 07, 2019 (1 week on market)
-
Updated:
-
Last Checked: 1 hour ago
-
MLS®#: W4481207
-
Listed By: Bay street group inc., brokerage
Amazing Opportunity To Live In A Detached Home In Trendy Kerr Village Of Central Oakville Area. Short Walk To Go Station(900 Meters), Kerr Village,Dt Oakville And Lakeshore. 100 Meters To Oakwood School. Meticulously Maintained. Bright With Big Windows. Added Value Of Separate Entrance Basement Apartment. Another Half Of Bsmt With Spacious Rec Rm For Owner Own Enjoyment. 2 Separate Laundry. A Must See For Both Investors And First/Retire Home Buyers.
Extras
Dishwasher, 2 Fridges,2 Stoves,2 Washer And Dryers. Hot Water Tank(Own), Window Treatments, Electrical Fireplace . New Roof (2017). Great Income Property! Short Drive (4Km) To Top Rank T.A.B High School.
Property Details
Facts for 352 Bartos Drive, Oakville
Status
Days on Market: 9
Last Status: Sold
Sold Date: Jun 20, 2019
Closed Date: Aug 16, 2019
Expiry Date: Aug 31, 2019
Sold Price: $772,500
Unavailable Date: Jun 20, 2019
Input Date: Jun 11, 2019
Property
Status: Sale
Property Type: Detached
Style: 1 1/2 Storey
Area: Oakville
Community: Old Oakville
Availability Date: 60/90/Tba
Inside
Bedrooms: 3
Bedrooms Plus: 1
Bathrooms: 3
Kitchens: 1
Kitchens Plus: 1
Rooms: 5
Den/Family Room: No
Air Conditioning: Central Air
Fireplace: Yes
Washrooms: 3
Building
Basement: Apartment
Basement 2: Finished
Heat Type: Forced Air
Heat Source: Gas
Exterior: Alum Siding
Exterior: Brick
Water Supply: Municipal
Special Designation: Unknown
Parking
Driveway: Pvt Double
Garage Spaces: 1
Garage Type: Carport
Covered Parking Spaces: 3
Total Parking Spaces: 7
Fees
Tax Year: 2019
Tax Legal Description: Pt Lt15, Con3 Trafalgar, South Of Dundas Street
Taxes: $3,708
Highlights
Feature: Fenced Yard
Feature: Hospital
Feature: Library
Feature: Park
Feature: Public Transit
Feature: School
Land
Cross Street: Kerr/Speers
Municipality District: Oakville
Fronting On: North
Pool: None
Sewer: Sewers
Lot Depth: 91.66 Feet
Lot Frontage: 60 Feet
Additional Media
- Virtual Tour: https://tours.aisonphoto.com/idx/886546
Rooms
Room details for 352 Bartos Drive, Oakville
| Type | Dimensions | Description |
|---|---|---|
| Living Ground | 3.40 x 5.30 | Fireplace, Hardwood Floor, Large Window |
| Kitchen Ground | 4.40 x 4.30 | Open Concept, Quartz Counter, W/O To Patio |
| 2nd Br Ground | 3.50 x 3.50 | Large Window, Hardwood Floor |
| 3rd Br Ground | 2.90 x 3.50 | Large Window, Hardwood Floor |
| Master 2nd | 4.00 x 4.30 | Large Window, Laminate, 2 Pc Ensuite |
| Rec Bsmt | 5.30 x 6.90 | Above Grade Window, Laminate, Pot Lights |
| 4th Br Bsmt | 3.50 x 2.30 | Large Closet, Laminate |
| Living Bsmt | 3.50 x 2.60 | Laminate, Combined W/Dining |
| Kitchen Bsmt | 3.00 x 3.40 | Laminate, Walk-Up |
| XXXXXXXX | XXX XX, XXXX |
XXXX XXX XXXX |
$XXX,XXX |
| XXX XX, XXXX |
XXXXXX XXX XXXX |
$XXX,XXX | |
| XXXXXXXX | XXX XX, XXXX |
XXXXXXX XXX XXXX |
|
| XXX XX, XXXX |
XXXXXX XXX XXXX |
$XXX,XXX | |
| XXXXXXXX | XXX XX, XXXX |
XXXXXXXX XXX XXXX |
|
| XXX XX, XXXX |
XXXXXX XXX XXXX |
$XXX,XXX | |
| XXXXXXXX | XXX XX, XXXX |
XXXXXXXX XXX XXXX |
|
| XXX XX, XXXX |
XXXXXX XXX XXXX |
$XXX,XXX | |
| XXXXXXXX | XXX XX, XXXX |
XXXXXXXX XXX XXXX |
|
| XXX XX, XXXX |
XXXXXX XXX XXXX |
$XXX,XXX |
| XXXXXXXX XXXX | XXX XX, XXXX | $772,500 XXX XXXX |
| XXXXXXXX XXXXXX | XXX XX, XXXX | $648,000 XXX XXXX |
| XXXXXXXX XXXXXXX | XXX XX, XXXX | XXX XXXX |
| XXXXXXXX XXXXXX | XXX XX, XXXX | $829,900 XXX XXXX |
| XXXXXXXX XXXXXXXX | XXX XX, XXXX | XXX XXXX |
| XXXXXXXX XXXXXX | XXX XX, XXXX | $839,000 XXX XXXX |
| XXXXXXXX XXXXXXXX | XXX XX, XXXX | XXX XXXX |
| XXXXXXXX XXXXXX | XXX XX, XXXX | $850,000 XXX XXXX |
| XXXXXXXX XXXXXXXX | XXX XX, XXXX | XXX XXXX |
| XXXXXXXX XXXXXX | XXX XX, XXXX | $840,000 XXX XXXX |

École élémentaire École élémentaire Gaetan-Gervais
Elementary: PublicÉcole élémentaire du Chêne
Elementary: PublicOakwood Public School
Elementary: PublicSt James Separate School
Elementary: CatholicÉÉC Sainte-Marie-Oakville
Elementary: CatholicW H Morden Public School
Elementary: PublicÉcole secondaire Gaétan Gervais
Secondary: PublicGary Allan High School - Oakville
Secondary: PublicGary Allan High School - STEP
Secondary: PublicThomas A Blakelock High School
Secondary: PublicSt Thomas Aquinas Roman Catholic Secondary School
Secondary: CatholicWhite Oaks High School
Secondary: Public- 2 bath
- 3 bed
13 Orsett Street, Oakville, Ontario • L6H 2N8 • College Park



