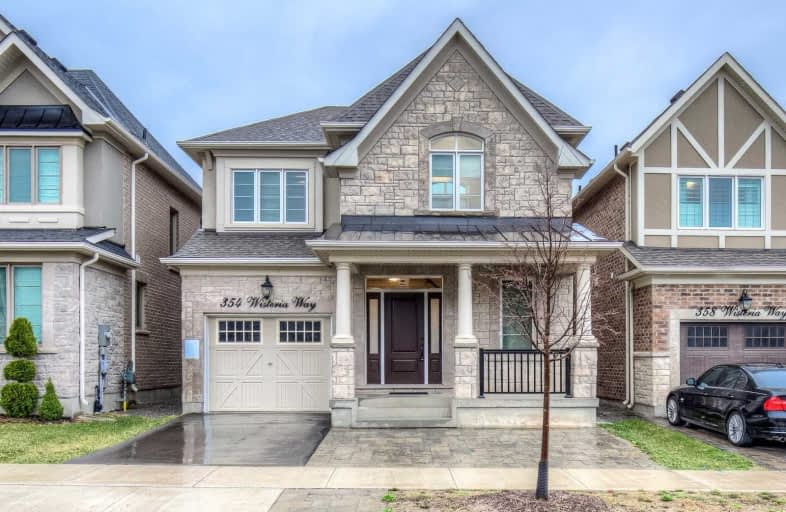Sold on May 01, 2019
Note: Property is not currently for sale or for rent.

-
Type: Detached
-
Style: 2-Storey
-
Lot Size: 34.12 x 89.9 Feet
-
Age: 0-5 years
-
Taxes: $5,790 per year
-
Days on Site: 7 Days
-
Added: Sep 07, 2019 (1 week on market)
-
Updated:
-
Last Checked: 2 hours ago
-
MLS®#: W4425761
-
Listed By: Real one realty inc., brokerage
2016 Mattamy Built Detached Home W/ Outstanding Upgrades Throughout! Stunning Main Floor Features Smooth Recessed & Coffered Ceilings, Potlights, Hardwood Floors, Formal Dining Rm & Great Room W/Gas Fireplace In Slate Feature Wall! Eat-In-Kitchen Offers Top-Notch S/S Appl, Large Centre Island, Glass Backsplash, Pantry & A Breakfast Area! 2 Master Retreats Upstairs! Lovely Backyard W/ A Deck & Large Interlocking Stone Patio (Low Maintenance Needed!)
Extras
Beautifully Finished Bsmt Provides An Additional Br & A Large Rec Area, Perfect For Entertaining! Semi Sheer Roller Shade Throughout! Steps To Sports Fields, Trail, Parks, Tenniscourts & Arena! Quick Access To Hwys, Hospital & Oakville Go!
Property Details
Facts for 354 Wisteria Way, Oakville
Status
Days on Market: 7
Last Status: Sold
Sold Date: May 01, 2019
Closed Date: Jul 15, 2019
Expiry Date: Aug 24, 2019
Sold Price: $1,100,000
Unavailable Date: May 01, 2019
Input Date: Apr 24, 2019
Prior LSC: Sold
Property
Status: Sale
Property Type: Detached
Style: 2-Storey
Age: 0-5
Area: Oakville
Community: Rural Oakville
Availability Date: Tba
Inside
Bedrooms: 4
Bedrooms Plus: 1
Bathrooms: 4
Kitchens: 1
Rooms: 7
Den/Family Room: Yes
Air Conditioning: Central Air
Fireplace: Yes
Central Vacuum: Y
Washrooms: 4
Building
Basement: Finished
Basement 2: Full
Heat Type: Forced Air
Heat Source: Gas
Exterior: Stone
Exterior: Stucco/Plaster
Water Supply: Municipal
Special Designation: Unknown
Parking
Driveway: Private
Garage Spaces: 1
Garage Type: Built-In
Covered Parking Spaces: 2
Total Parking Spaces: 3
Fees
Tax Year: 2018
Tax Legal Description: Plan 20M1160 Lot 263
Taxes: $5,790
Highlights
Feature: Hospital
Feature: Library
Feature: Park
Feature: Place Of Worship
Feature: Public Transit
Feature: School
Land
Cross Street: Sixth Line/ Dundas W
Municipality District: Oakville
Fronting On: South
Pool: None
Sewer: Sewers
Lot Depth: 89.9 Feet
Lot Frontage: 34.12 Feet
Waterfront: None
Additional Media
- Virtual Tour: https://tours.aisonphoto.com/idx/642022
Rooms
Room details for 354 Wisteria Way, Oakville
| Type | Dimensions | Description |
|---|---|---|
| Great Rm Main | 4.21 x 8.87 | Hardwood Floor, Fireplace, Coffered Ceiling |
| Dining Main | 3.68 x 4.24 | Hardwood Floor, Open Concept, Crown Moulding |
| Kitchen Main | 6.55 x 3.48 | Stainless Steel Appl, Backsplash, Centre Island |
| Breakfast Main | 6.55 x 3.48 | Combined W/Kitchen, Vaulted Ceiling, W/O To Deck |
| Master 2nd | 4.98 x 3.61 | Hardwood Floor, 4 Pc Ensuite, His/Hers Closets |
| 2nd Br 2nd | 3.51 x 3.56 | Hardwood Floor, 3 Pc Ensuite, Picture Window |
| 3rd Br 2nd | 3.18 x 3.05 | Hardwood Floor, Closet, Window |
| 4th Br 2nd | 3.05 x 3.05 | Hardwood Floor, Closet, Window |
| Rec Bsmt | 7.52 x 4.70 | Laminate, Pot Lights |
| Br Bsmt | 3.20 x 2.54 | Laminate, Window, Closet |
| XXXXXXXX | XXX XX, XXXX |
XXXX XXX XXXX |
$X,XXX,XXX |
| XXX XX, XXXX |
XXXXXX XXX XXXX |
$X,XXX,XXX | |
| XXXXXXXX | XXX XX, XXXX |
XXXXXXX XXX XXXX |
|
| XXX XX, XXXX |
XXXXXX XXX XXXX |
$X,XXX,XXX | |
| XXXXXXXX | XXX XX, XXXX |
XXXXXXX XXX XXXX |
|
| XXX XX, XXXX |
XXXXXX XXX XXXX |
$X,XXX,XXX |
| XXXXXXXX XXXX | XXX XX, XXXX | $1,100,000 XXX XXXX |
| XXXXXXXX XXXXXX | XXX XX, XXXX | $1,127,000 XXX XXXX |
| XXXXXXXX XXXXXXX | XXX XX, XXXX | XXX XXXX |
| XXXXXXXX XXXXXX | XXX XX, XXXX | $1,160,000 XXX XXXX |
| XXXXXXXX XXXXXXX | XXX XX, XXXX | XXX XXXX |
| XXXXXXXX XXXXXX | XXX XX, XXXX | $1,196,000 XXX XXXX |

St. Gregory the Great (Elementary)
Elementary: CatholicOur Lady of Peace School
Elementary: CatholicSt. Teresa of Calcutta Elementary School
Elementary: CatholicRiver Oaks Public School
Elementary: PublicOodenawi Public School
Elementary: PublicForest Trail Public School (Elementary)
Elementary: PublicGary Allan High School - Oakville
Secondary: PublicGary Allan High School - STEP
Secondary: PublicAbbey Park High School
Secondary: PublicGarth Webb Secondary School
Secondary: PublicSt Ignatius of Loyola Secondary School
Secondary: CatholicHoly Trinity Catholic Secondary School
Secondary: Catholic- 3 bath
- 4 bed
- 2000 sqft
3067 Max Khan Boulevard, Oakville, Ontario • L6H 7H5 • Rural Oakville



