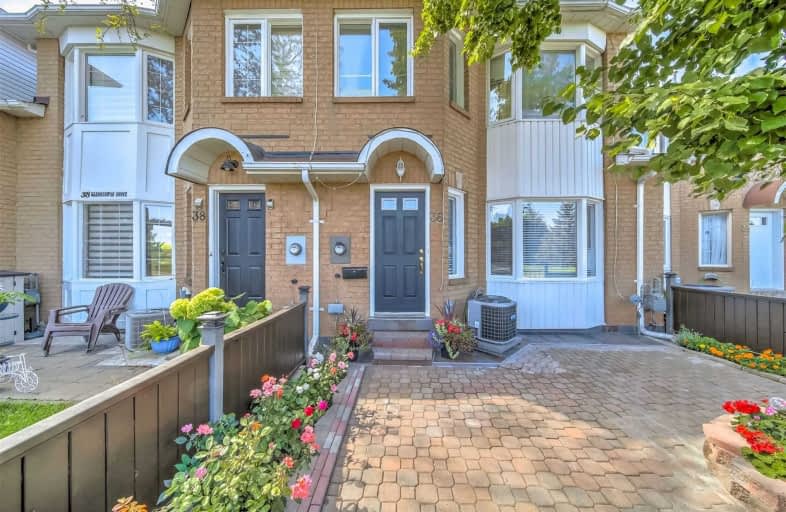Sold on Aug 20, 2019
Note: Property is not currently for sale or for rent.

-
Type: Att/Row/Twnhouse
-
Style: 2-Storey
-
Size: 1100 sqft
-
Lot Size: 19.95 x 90.64 Feet
-
Age: 16-30 years
-
Taxes: $3,064 per year
-
Days on Site: 8 Days
-
Added: Sep 07, 2019 (1 week on market)
-
Updated:
-
Last Checked: 6 hours ago
-
MLS®#: W4544786
-
Listed By: Re/max realtron barry cohen homes inc., brokerage
Fantastic Opportunity To Live In Oakville's River Oaks Community. Live Directly Across From Memorial Park And Enjoy Hikes Along The Nipigon Trail. This Home Boasts 4 Bedrooms, 4 Washrooms, 2 Kitchens And A Finished Walk-Out Basement W/Seperate Entrance Makes For A Perfect In-Law Suite & Potential To Rent. Large Living Room And Dining Area With Double Sided Fireplace. Close To Hwy & Schools. Walk To Shops & Restaurants. $41.66/Month Maintenance Fee.
Extras
New Ss Apls Fridge (Dbl Door), Stove, Dishwasher, Microwave ('17) Brand New Apls In Lower Kitchen, Elf's D/Washer (Combd Laundry L.Level) Keyless Gdo W/2 X Remotes, New A/C 2018, Cvac.
Property Details
Facts for 36 Glenashton Drive, Oakville
Status
Days on Market: 8
Last Status: Sold
Sold Date: Aug 20, 2019
Closed Date: Oct 24, 2019
Expiry Date: Feb 11, 2020
Sold Price: $728,500
Unavailable Date: Aug 20, 2019
Input Date: Aug 12, 2019
Property
Status: Sale
Property Type: Att/Row/Twnhouse
Style: 2-Storey
Size (sq ft): 1100
Age: 16-30
Area: Oakville
Community: River Oaks
Availability Date: 60 Days/ Tba
Inside
Bedrooms: 3
Bedrooms Plus: 1
Bathrooms: 4
Kitchens: 1
Kitchens Plus: 1
Rooms: 6
Den/Family Room: Yes
Air Conditioning: Central Air
Fireplace: Yes
Laundry Level: Lower
Central Vacuum: Y
Washrooms: 4
Building
Basement: Fin W/O
Basement 2: Sep Entrance
Heat Type: Forced Air
Heat Source: Gas
Exterior: Brick
Exterior: Vinyl Siding
Elevator: N
UFFI: No
Water Supply: Municipal
Special Designation: Unknown
Parking
Driveway: Private
Garage Spaces: 1
Garage Type: Attached
Covered Parking Spaces: 2
Total Parking Spaces: 3
Fees
Tax Year: 2018
Tax Legal Description: Pl.M565, Pt.Blks47&48 Rp20R11367 Pts.4&36
Taxes: $3,064
Highlights
Feature: Grnbelt/Cons
Feature: Lake/Pond
Feature: Park
Feature: Public Transit
Feature: School
Feature: School Bus Route
Land
Cross Street: 6th Line & Glenashto
Municipality District: Oakville
Fronting On: South
Pool: None
Sewer: Sewers
Lot Depth: 90.64 Feet
Lot Frontage: 19.95 Feet
Lot Irregularities: Irregular
Rooms
Room details for 36 Glenashton Drive, Oakville
| Type | Dimensions | Description |
|---|---|---|
| Living Main | 3.57 x 5.75 | Open Concept, Hardwood Floor |
| Dining Main | 3.57 x 5.75 | Open Concept, Gas Fireplace, W/O To Terrace |
| Kitchen Main | 2.96 x 5.30 | Stainless Steel Appl, Breakfast Bar |
| Breakfast Main | 2.96 x 5.30 | Open Concept, Large Window, Ceramic Floor |
| Family Main | 2.77 x 2.82 | Window, Hardwood Floor |
| Master 2nd | 2.96 x 4.05 | 4 Pc Ensuite, 4 Pc Ensuite, Hardwood Floor |
| 2nd Br 2nd | 2.58 x 4.13 | Closet, Bay Window, Hardwood Floor |
| 3rd Br 2nd | 2.50 x 2.82 | Closet, Window, Hardwood Floor |
| 4th Br Bsmt | 3.10 x 3.17 | French Doors, 3 Pc Ensuite |
| Rec Bsmt | 2.65 x 2.80 | Sliding Doors |
| XXXXXXXX | XXX XX, XXXX |
XXXX XXX XXXX |
$XXX,XXX |
| XXX XX, XXXX |
XXXXXX XXX XXXX |
$XXX,XXX | |
| XXXXXXXX | XXX XX, XXXX |
XXXX XXX XXXX |
$XXX,XXX |
| XXX XX, XXXX |
XXXXXX XXX XXXX |
$XXX,XXX | |
| XXXXXXXX | XXX XX, XXXX |
XXXXXXX XXX XXXX |
|
| XXX XX, XXXX |
XXXXXX XXX XXXX |
$X,XXX | |
| XXXXXXXX | XXX XX, XXXX |
XXXXXXXX XXX XXXX |
|
| XXX XX, XXXX |
XXXXXX XXX XXXX |
$XXX,XXX |
| XXXXXXXX XXXX | XXX XX, XXXX | $728,500 XXX XXXX |
| XXXXXXXX XXXXXX | XXX XX, XXXX | $735,000 XXX XXXX |
| XXXXXXXX XXXX | XXX XX, XXXX | $665,000 XXX XXXX |
| XXXXXXXX XXXXXX | XXX XX, XXXX | $649,000 XXX XXXX |
| XXXXXXXX XXXXXXX | XXX XX, XXXX | XXX XXXX |
| XXXXXXXX XXXXXX | XXX XX, XXXX | $2,200 XXX XXXX |
| XXXXXXXX XXXXXXXX | XXX XX, XXXX | XXX XXXX |
| XXXXXXXX XXXXXX | XXX XX, XXXX | $655,500 XXX XXXX |

St. Gregory the Great (Elementary)
Elementary: CatholicOur Lady of Peace School
Elementary: CatholicRiver Oaks Public School
Elementary: PublicMunn's Public School
Elementary: PublicPost's Corners Public School
Elementary: PublicSt Andrew Catholic School
Elementary: CatholicGary Allan High School - Oakville
Secondary: PublicGary Allan High School - STEP
Secondary: PublicSt Ignatius of Loyola Secondary School
Secondary: CatholicHoly Trinity Catholic Secondary School
Secondary: CatholicIroquois Ridge High School
Secondary: PublicWhite Oaks High School
Secondary: Public- 3 bath
- 3 bed
40 Onslow Court, Oakville, Ontario • L6H 1J2 • College Park
- 2 bath
- 3 bed
- 1500 sqft
35-41 Nadia Place, Oakville, Ontario • L6H 1K1 • 1003 - CP College Park




