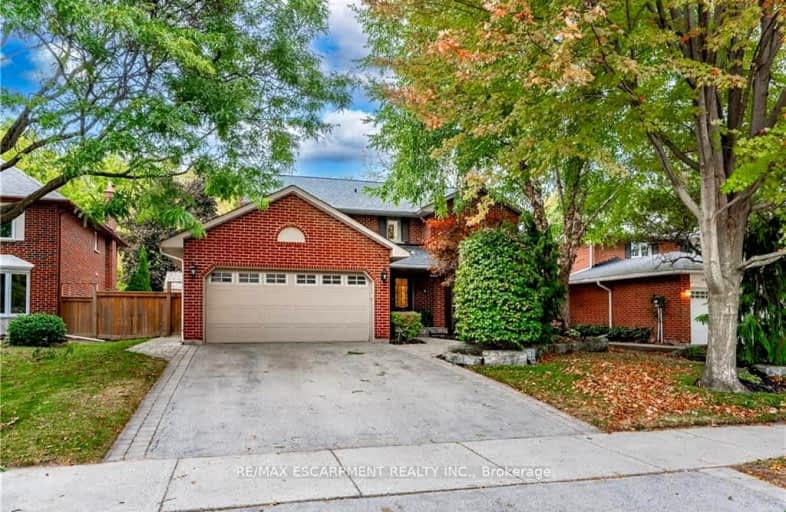Car-Dependent
- Most errands require a car.
Some Transit
- Most errands require a car.
Somewhat Bikeable
- Most errands require a car.

St Helen Separate School
Elementary: CatholicSt Luke Elementary School
Elementary: CatholicSt Vincent's Catholic School
Elementary: CatholicE J James Public School
Elementary: PublicMaple Grove Public School
Elementary: PublicJames W. Hill Public School
Elementary: PublicÉcole secondaire Gaétan Gervais
Secondary: PublicClarkson Secondary School
Secondary: PublicIona Secondary School
Secondary: CatholicLorne Park Secondary School
Secondary: PublicOakville Trafalgar High School
Secondary: PublicIroquois Ridge High School
Secondary: Public-
The Royal Windsor Pub & Eatery
610 Ford Drive, Oakville, ON L6J 7V7 0.76km -
Oakville Temple Bar
1140 Winston Churchill Blvd, Unit 1, Oakville, ON L6J 0A3 1.77km -
Bâton Rouge Steakhouse & Bar
2005 Winston Park Dr, Oakville, ON L6H 6P5 3.32km
-
Casa Romana Sweets
609 Ford Drive, Unit 2, Oakville, ON L6J 7Z6 0.77km -
Tim Horton's
2316 Royal Windsor Dr, Oakville, ON L6J 7Y1 0.92km -
Tim Hortons
515 Maplegrove Dr, Oakville, ON L6J 4W3 1.12km
-
LF3 Oakville
2061 Cornwall Road, Unit 8, Oakville, ON L6J 7S2 1.1km -
Ontario Racquet Club
884 Southdown Road, Mississauga, ON L5J 2Y4 3.1km -
Sweatshop Union
9 2857 Sherwood Heights Drive, Oakville, ON L6J 7J9 3.02km
-
Rexall Pharma Plus
523 Maple Grove Dr, Oakville, ON L6J 4W3 1.23km -
Shoppers Drug Mart
920 Southdown Road, Mississauga, ON L5J 2Y2 2.85km -
Metro Pharmacy
1011 Upper Middle Road E, Oakville, ON L6H 4L2 4.12km
-
Pita Nusto
601 Ford Drive, Oakville, ON L6J 7T9 0.74km -
Quiznos
601 - 609 Ford Dr, Oakville, ON L6J 7Z6 0.79km -
Shawarmarama
620 Ford Drive, Unit 1, Oakville, ON L6J 7V7 0.78km
-
Oakville Entertainment Centrum
2075 Winston Park Drive, Oakville, ON L6H 6P5 3.62km -
Upper Oakville Shopping Centre
1011 Upper Middle Road E, Oakville, ON L6H 4L2 4.12km -
Oakville Place
240 Leighland Ave, Oakville, ON L6H 3H6 4.28km
-
Sobeys
511 Maple Grove Drive, Oakville, ON L6J 4W3 1.02km -
Metro
910 Southdown Road, Mississauga, ON L5J 2Y4 2.9km -
Farm Boy
1907 Ironoak Way, Oakwoods Centre, Oakville, ON L6H 0N1 3.04km
-
LCBO
321 Cornwall Drive, Suite C120, Oakville, ON L6J 7Z5 4.05km -
The Beer Store
1011 Upper Middle Road E, Oakville, ON L6H 4L2 4.12km -
LCBO
2458 Dundas Street W, Mississauga, ON L5K 1R8 5.48km
-
Esso
541 Maple Grove Drive, Oakville, ON L6J 7M9 1.23km -
U-Haul Moving & Storage
2700 Royal Windsor Dr, Mississauga, ON L5J 1K7 1.47km -
Sil's Complete Auto Care Centre
1040 Winston Churchill Boulevard, Oakville, ON L6J 7Y4 1.5km
-
Cineplex - Winston Churchill VIP
2081 Winston Park Drive, Oakville, ON L6H 6P5 3.51km -
Five Drive-In Theatre
2332 Ninth Line, Oakville, ON L6H 7G9 4.31km -
Film.Ca Cinemas
171 Speers Road, Unit 25, Oakville, ON L6K 3W8 5.61km
-
Clarkson Community Centre
2475 Truscott Drive, Mississauga, ON L5J 2B3 3km -
Oakville Public Library - Central Branch
120 Navy Street, Oakville, ON L6J 2Z4 4.93km -
White Oaks Branch - Oakville Public Library
1070 McCraney Street E, Oakville, ON L6H 2R6 5.21km
-
Oakville Hospital
231 Oak Park Boulevard, Oakville, ON L6H 7S8 5.85km -
Ian Anderson House
430 Winston Churchill Boulevard, Oakville, ON L6J 7X2 1.04km -
Connect Hearing
Maple Grove Village Shopping Centre, 511 Maple Grove Drive Unit 12, Oakville, ON L6J 4W3 1.21km



