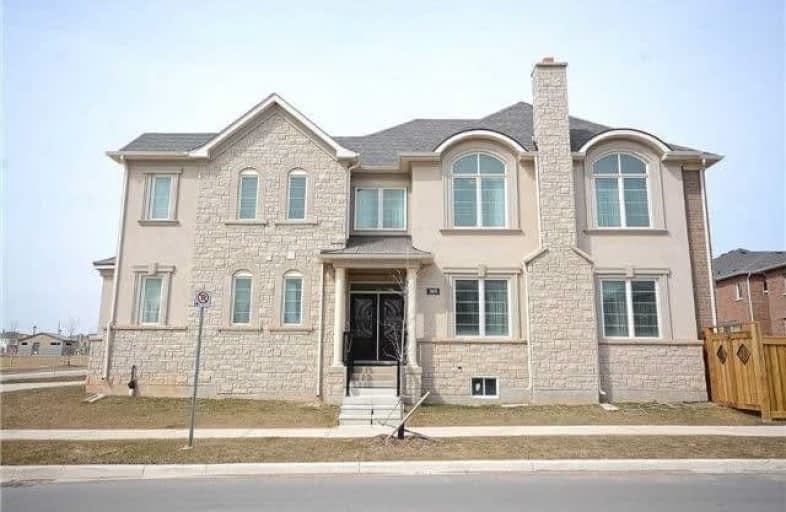Sold on Jul 17, 2018
Note: Property is not currently for sale or for rent.

-
Type: Detached
-
Style: 2-Storey
-
Size: 2500 sqft
-
Lot Size: 41.47 x 90.58 Feet
-
Age: 0-5 years
-
Taxes: $5,995 per year
-
Days on Site: 55 Days
-
Added: Sep 07, 2019 (1 month on market)
-
Updated:
-
Last Checked: 6 hours ago
-
MLS®#: W4138055
-
Listed By: Ipro realty ltd., brokerage
Gorgeous Corner House Full With Sunlight In Most Desirable Preserve Area. Stone/ Stucco Exterior, Double Door Entrance, Energy Star Certified. 9' Ceilings In Main And Second Level, Upgraded 6" Wood Floor Entire House, No Carpet, Crown Moulding, Marble Backsplash, Upgraded Bathroom Vanities Countertop And Faucets, Thousands Spent In Upgrades, Close To Schools, Hospital, Parks, Shopping. Less Than Two Years Old Property, Fenced Backyard.
Extras
Ss Fridge, Ss Stove, Ss Dishwasher, Washer , Dryer. All Elfs, Window Coverings, Custom Drapes And Rods, Nest Thermostat, Tankless Hot Water ( Rental), Rough-In Central Vacuum, Garage Door Opener With Remote Control.
Property Details
Facts for 365 Wisteria Way, Oakville
Status
Days on Market: 55
Last Status: Sold
Sold Date: Jul 17, 2018
Closed Date: Aug 03, 2018
Expiry Date: Oct 01, 2018
Sold Price: $1,173,000
Unavailable Date: Jul 17, 2018
Input Date: May 23, 2018
Property
Status: Sale
Property Type: Detached
Style: 2-Storey
Size (sq ft): 2500
Age: 0-5
Area: Oakville
Community: Rural Oakville
Availability Date: Flexible/Tba
Inside
Bedrooms: 4
Bedrooms Plus: 1
Bathrooms: 4
Kitchens: 1
Rooms: 12
Den/Family Room: Yes
Air Conditioning: Central Air
Fireplace: Yes
Laundry Level: Upper
Washrooms: 4
Building
Basement: Full
Heat Type: Forced Air
Heat Source: Gas
Exterior: Stone
Exterior: Stucco/Plaster
Water Supply: Municipal
Special Designation: Unknown
Parking
Driveway: Private
Garage Spaces: 2
Garage Type: Attached
Covered Parking Spaces: 2
Total Parking Spaces: 4
Fees
Tax Year: 2018
Tax Legal Description: Lot 333, Plan 20M1160
Taxes: $5,995
Highlights
Feature: Fenced Yard
Feature: Hospital
Feature: Park
Feature: Public Transit
Feature: School
Land
Cross Street: Dundas And George Sa
Municipality District: Oakville
Fronting On: South
Pool: None
Sewer: Sewers
Lot Depth: 90.58 Feet
Lot Frontage: 41.47 Feet
Lot Irregularities: Irregular Lot
Acres: < .50
Rooms
Room details for 365 Wisteria Way, Oakville
| Type | Dimensions | Description |
|---|---|---|
| Dining Main | 3.47 x 4.08 | Hardwood Floor, Crown Moulding |
| Family Main | 4.57 x 3.96 | Hardwood Floor, Gas Fireplace |
| Kitchen Main | 3.05 x 4.15 | Hardwood Floor, Backsplash |
| Breakfast Main | 2.68 x 4.15 | Hardwood Floor |
| Den Main | 4.39 x 2.93 | Hardwood Floor, Crown Moulding |
| Master 2nd | 4.45 x 4.88 | Hardwood Floor, 5 Pc Ensuite, W/I Closet |
| 2nd Br 2nd | 3.96 x 3.08 | Hardwood Floor, 4 Pc Ensuite, W/I Closet |
| 3rd Br 2nd | 3.96 x 2.93 | Hardwood Floor |
| 4th Br 2nd | 3.54 x 3.05 | Hardwood Floor |
| Study 2nd | 2.07 x 3.11 | Hardwood Floor, Open Concept |
| XXXXXXXX | XXX XX, XXXX |
XXXX XXX XXXX |
$X,XXX,XXX |
| XXX XX, XXXX |
XXXXXX XXX XXXX |
$X,XXX,XXX | |
| XXXXXXXX | XXX XX, XXXX |
XXXXXXX XXX XXXX |
|
| XXX XX, XXXX |
XXXXXX XXX XXXX |
$X,XXX,XXX | |
| XXXXXXXX | XXX XX, XXXX |
XXXXXXX XXX XXXX |
|
| XXX XX, XXXX |
XXXXXX XXX XXXX |
$X,XXX,XXX |
| XXXXXXXX XXXX | XXX XX, XXXX | $1,173,000 XXX XXXX |
| XXXXXXXX XXXXXX | XXX XX, XXXX | $1,249,000 XXX XXXX |
| XXXXXXXX XXXXXXX | XXX XX, XXXX | XXX XXXX |
| XXXXXXXX XXXXXX | XXX XX, XXXX | $1,299,000 XXX XXXX |
| XXXXXXXX XXXXXXX | XXX XX, XXXX | XXX XXXX |
| XXXXXXXX XXXXXX | XXX XX, XXXX | $1,329,900 XXX XXXX |

St. Gregory the Great (Elementary)
Elementary: CatholicOur Lady of Peace School
Elementary: CatholicSt. Teresa of Calcutta Elementary School
Elementary: CatholicRiver Oaks Public School
Elementary: PublicOodenawi Public School
Elementary: PublicSt Andrew Catholic School
Elementary: CatholicGary Allan High School - Oakville
Secondary: PublicGary Allan High School - STEP
Secondary: PublicAbbey Park High School
Secondary: PublicGarth Webb Secondary School
Secondary: PublicSt Ignatius of Loyola Secondary School
Secondary: CatholicHoly Trinity Catholic Secondary School
Secondary: Catholic- 3 bath
- 4 bed
- 2000 sqft
3067 Max Khan Boulevard, Oakville, Ontario • L6H 7H5 • Rural Oakville



