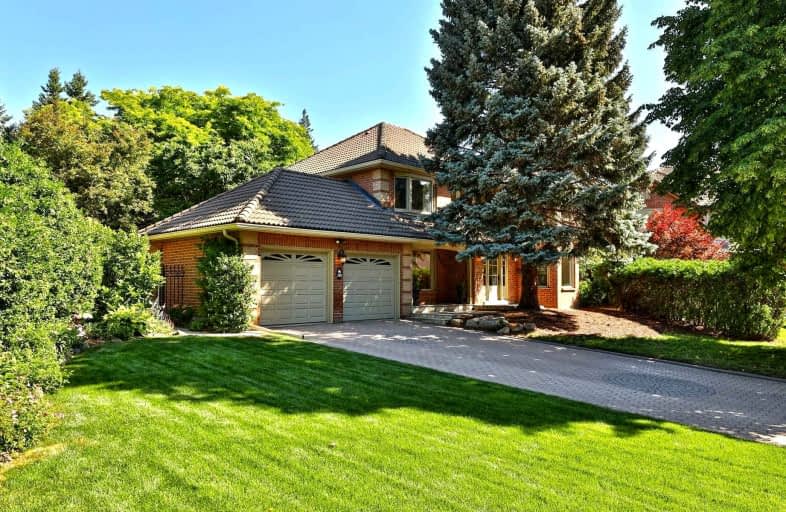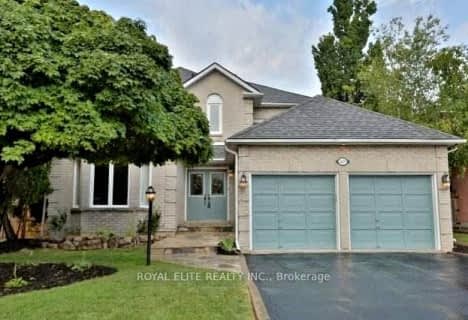Leased on Dec 09, 2021
Note: Property is not currently for sale or for rent.

-
Type: Detached
-
Style: 2-Storey
-
Lease Term: 1 Year
-
Possession: No Data
-
All Inclusive: N
-
Lot Size: 81.18 x 145.7 Feet
-
Age: No Data
-
Days on Site: 4 Days
-
Added: Dec 05, 2021 (4 days on market)
-
Updated:
-
Last Checked: 2 hours ago
-
MLS®#: W5449360
-
Listed By: Exp realty, brokerage
Beautiful 4 Bdrm Home With In-Ground Pool In South East Oakville! Sought After Court Surrounded By Deer Run Park. Steps To Lake. Top School Area (Oakville-Trafalgar Hs). Spacious Livingroom, Formal Diningroom, Eat-In Kitchen With Breakfast Area, Stone Patio & Mature Gardens.Huge Master Suite, Crown Molding, Large Bay Windows, Pot-Lights, French Doors, Fireplace.
Extras
Exclusive Court Location On Deer Run Park. .Existing Elfs, Ss Fridge, Gas Cook-Top, B/I Oven, B/I Dishwasher, Washer, Dryer, Hwt Is Owned.Tenant In House, Knock First, Tenant's Son In Basement, Knock First When Showing The Basement
Property Details
Facts for 369 Cairns Valley Court, Oakville
Status
Days on Market: 4
Last Status: Leased
Sold Date: Dec 09, 2021
Closed Date: Feb 01, 2022
Expiry Date: Mar 04, 2022
Sold Price: $5,000
Unavailable Date: Dec 09, 2021
Input Date: Dec 05, 2021
Prior LSC: Listing with no contract changes
Property
Status: Lease
Property Type: Detached
Style: 2-Storey
Area: Oakville
Community: Eastlake
Inside
Bedrooms: 4
Bathrooms: 3
Kitchens: 3
Rooms: 9
Den/Family Room: Yes
Air Conditioning: Central Air
Fireplace: Yes
Laundry: Ensuite
Laundry Level: Main
Central Vacuum: Y
Washrooms: 3
Utilities
Utilities Included: N
Building
Basement: Full
Basement 2: Part Fin
Heat Type: Forced Air
Heat Source: Gas
Exterior: Brick
Private Entrance: Y
Water Supply: Municipal
Special Designation: Unknown
Other Structures: Garden Shed
Parking
Driveway: Private
Parking Included: Yes
Garage Spaces: 2
Garage Type: Attached
Covered Parking Spaces: 4
Total Parking Spaces: 6
Fees
Cable Included: No
Central A/C Included: No
Common Elements Included: No
Heating Included: No
Hydro Included: No
Water Included: No
Highlights
Feature: Cul De Sac
Feature: Fenced Yard
Feature: Park
Feature: School
Feature: Wooded/Treed
Land
Cross Street: Ford / Aspen Forest
Municipality District: Oakville
Fronting On: South
Parcel Number: 247840404
Pool: Inground
Sewer: Sewers
Lot Depth: 145.7 Feet
Lot Frontage: 81.18 Feet
Lot Irregularities: 23*116.09*116.11
Payment Frequency: Monthly
Rooms
Room details for 369 Cairns Valley Court, Oakville
| Type | Dimensions | Description |
|---|---|---|
| Living Main | 3.48 x 6.15 | Hardwood Floor, Bay Window, French Doors |
| Dining Main | 3.28 x 4.27 | Hardwood Floor, Bay Window, French Doors |
| Kitchen Main | 3.45 x 4.88 | Hardwood Floor, Granite Counter, Breakfast Bar |
| Breakfast Main | 2.57 x 3.00 | Hardwood Floor, O/Looks Garden |
| Family Main | 4.39 x 4.98 | Hardwood Floor, O/Looks Pool, Gas Fireplace |
| Prim Bdrm 2nd | 3.48 x 8.31 | Hardwood Floor, 5 Pc Ensuite, His/Hers Closets |
| 2nd Br 2nd | 3.17 x 3.96 | Broadloom |
| 3rd Br 2nd | 3.07 x 3.96 | Broadloom |
| 4th Br 2nd | 3.12 x 3.30 | Broadloom |
| Rec Bsmt | 6.48 x 8.71 | Broadloom |
| Laundry Main | 2.06 x 3.45 | Side Door |
| XXXXXXXX | XXX XX, XXXX |
XXXXXX XXX XXXX |
$X,XXX |
| XXX XX, XXXX |
XXXXXX XXX XXXX |
$X,XXX | |
| XXXXXXXX | XXX XX, XXXX |
XXXXXX XXX XXXX |
$X,XXX |
| XXX XX, XXXX |
XXXXXX XXX XXXX |
$X,XXX | |
| XXXXXXXX | XXX XX, XXXX |
XXXX XXX XXXX |
$X,XXX,XXX |
| XXX XX, XXXX |
XXXXXX XXX XXXX |
$X,XXX,XXX |
| XXXXXXXX XXXXXX | XXX XX, XXXX | $5,000 XXX XXXX |
| XXXXXXXX XXXXXX | XXX XX, XXXX | $4,800 XXX XXXX |
| XXXXXXXX XXXXXX | XXX XX, XXXX | $4,500 XXX XXXX |
| XXXXXXXX XXXXXX | XXX XX, XXXX | $4,500 XXX XXXX |
| XXXXXXXX XXXX | XXX XX, XXXX | $1,580,000 XXX XXXX |
| XXXXXXXX XXXXXX | XXX XX, XXXX | $1,600,000 XXX XXXX |

Hillside Public School Public School
Elementary: PublicSt Helen Separate School
Elementary: CatholicSt Luke Elementary School
Elementary: CatholicSt Vincent's Catholic School
Elementary: CatholicE J James Public School
Elementary: PublicMaple Grove Public School
Elementary: PublicÉcole secondaire Gaétan Gervais
Secondary: PublicClarkson Secondary School
Secondary: PublicIona Secondary School
Secondary: CatholicLorne Park Secondary School
Secondary: PublicOakville Trafalgar High School
Secondary: PublicIroquois Ridge High School
Secondary: Public- 4 bath
- 4 bed
2879 Arlington Drive, Oakville, Ontario • L6J 6R4 • Clearview
- 4 bath
- 4 bed
2300 Cheverie Street, Oakville, Ontario • L6J 6B2 • Eastlake
- 3 bath
- 4 bed
- 2000 sqft





