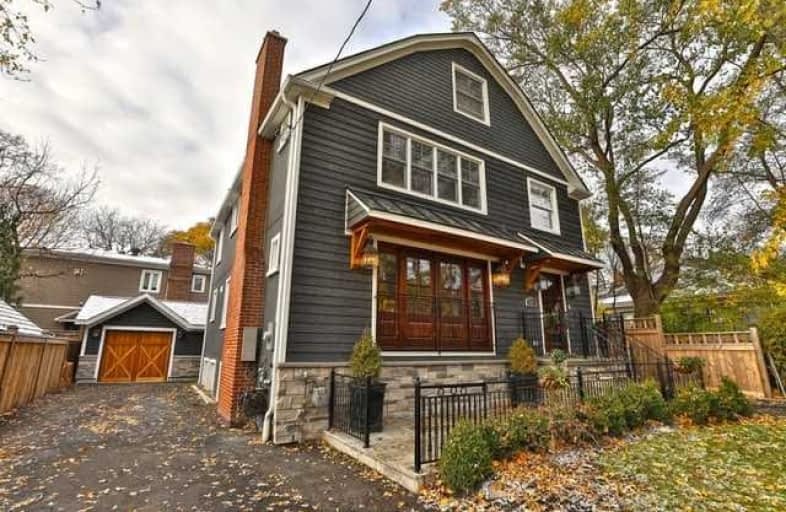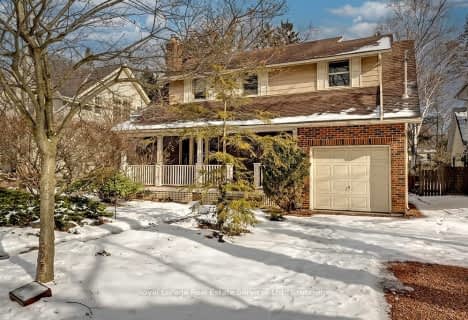Removed on Mar 26, 2019
Note: Property is not currently for sale or for rent.

-
Type: Detached
-
Style: 3-Storey
-
Size: 3000 sqft
-
Lot Size: 50 x 67 Feet
-
Age: 31-50 years
-
Taxes: $6,452 per year
-
Days on Site: 77 Days
-
Added: Jan 07, 2019 (2 months on market)
-
Updated:
-
Last Checked: 2 hours ago
-
MLS®#: W4330745
-
Listed By: Sotheby`s international realty canada, brokerage
Entertainers Dream! Stunning 5 Br 5 Bath Home In Olde Oakville. Fabulous Open Floor Plan, This Home Embodies All The Character & Charm W/Extraordinary Size & Outstanding Curb Appeal. With Over 4500 Sq.Ft. Of Luxurious Living Space, This Home Features Tons Of Natural Light Through All The New Windows, Beautiful Custom Trim Work, Wide Plank Oak Floors Throughout, 2 Fireplaces & Solid Mahogany Front Doors, Just To Mention A Few Of The Many Features.
Extras
All Appliances, Washer/Dryer, All Elf's, All Window Coverings, Cvac, All Pool Equipment.
Property Details
Facts for 376 Reynolds Street, Oakville
Status
Days on Market: 77
Last Status: Terminated
Sold Date: Jan 01, 0001
Closed Date: Jan 01, 0001
Expiry Date: Jun 28, 2019
Unavailable Date: Mar 26, 2019
Input Date: Jan 07, 2019
Property
Status: Sale
Property Type: Detached
Style: 3-Storey
Size (sq ft): 3000
Age: 31-50
Area: Oakville
Community: Old Oakville
Availability Date: Flexible
Inside
Bedrooms: 5
Bathrooms: 5
Kitchens: 1
Rooms: 8
Den/Family Room: Yes
Air Conditioning: Central Air
Fireplace: Yes
Laundry Level: Lower
Central Vacuum: Y
Washrooms: 5
Building
Basement: Finished
Basement 2: Full
Heat Type: Forced Air
Heat Source: Gas
Exterior: Stucco/Plaster
Exterior: Wood
Elevator: N
Water Supply: Municipal
Special Designation: Heritage
Parking
Driveway: Front Yard
Garage Spaces: 1
Garage Type: Detached
Covered Parking Spaces: 4
Fees
Tax Year: 2018
Tax Legal Description: Part Lot 7 Block C Plan 35 As In 588772 Town Of Oa
Taxes: $6,452
Highlights
Feature: Park
Feature: Public Transit
Feature: School
Land
Cross Street: Macdonald And Reynol
Municipality District: Oakville
Fronting On: West
Pool: Inground
Sewer: Sewers
Lot Depth: 67 Feet
Lot Frontage: 50 Feet
Acres: < .50
Additional Media
- Virtual Tour: https://vimeopro.com/rsvideotours/376-reynolds-street
Rooms
Room details for 376 Reynolds Street, Oakville
| Type | Dimensions | Description |
|---|---|---|
| Kitchen Main | 4.27 x 6.40 | |
| Living Main | 6.40 x 7.01 | |
| Dining Main | 2.44 x 4.27 | |
| Master 2nd | 4.65 x 5.79 | |
| Br 2nd | 3.71 x 4.11 | |
| Br 2nd | 3.33 x 4.65 | |
| Br 3rd | 4.01 x 4.80 | |
| Br 3rd | 3.96 x 4.80 | |
| Family Lower | 4.04 x 6.55 | |
| Exercise Lower | 3.35 x 3.96 | |
| Laundry Lower | 1.83 x 3.66 |
| XXXXXXXX | XXX XX, XXXX |
XXXXXXXX XXX XXXX |
|
| XXX XX, XXXX |
XXXXXX XXX XXXX |
$X,XXX,XXX | |
| XXXXXXXX | XXX XX, XXXX |
XXXXXXX XXX XXXX |
|
| XXX XX, XXXX |
XXXXXX XXX XXXX |
$X,XXX,XXX | |
| XXXXXXXX | XXX XX, XXXX |
XXXXXXX XXX XXXX |
|
| XXX XX, XXXX |
XXXXXX XXX XXXX |
$X,XXX,XXX | |
| XXXXXXXX | XXX XX, XXXX |
XXXXXXX XXX XXXX |
|
| XXX XX, XXXX |
XXXXXX XXX XXXX |
$X,XXX,XXX | |
| XXXXXXXX | XXX XX, XXXX |
XXXX XXX XXXX |
$X,XXX,XXX |
| XXX XX, XXXX |
XXXXXX XXX XXXX |
$X,XXX,XXX |
| XXXXXXXX XXXXXXXX | XXX XX, XXXX | XXX XXXX |
| XXXXXXXX XXXXXX | XXX XX, XXXX | $2,398,000 XXX XXXX |
| XXXXXXXX XXXXXXX | XXX XX, XXXX | XXX XXXX |
| XXXXXXXX XXXXXX | XXX XX, XXXX | $2,398,000 XXX XXXX |
| XXXXXXXX XXXXXXX | XXX XX, XXXX | XXX XXXX |
| XXXXXXXX XXXXXX | XXX XX, XXXX | $2,298,000 XXX XXXX |
| XXXXXXXX XXXXXXX | XXX XX, XXXX | XXX XXXX |
| XXXXXXXX XXXXXX | XXX XX, XXXX | $2,474,888 XXX XXXX |
| XXXXXXXX XXXX | XXX XX, XXXX | $1,100,000 XXX XXXX |
| XXXXXXXX XXXXXX | XXX XX, XXXX | $1,295,000 XXX XXXX |

École élémentaire École élémentaire Gaetan-Gervais
Elementary: PublicÉcole élémentaire du Chêne
Elementary: PublicOakwood Public School
Elementary: PublicSt James Separate School
Elementary: CatholicNew Central Public School
Elementary: PublicÉÉC Sainte-Marie-Oakville
Elementary: CatholicÉcole secondaire Gaétan Gervais
Secondary: PublicGary Allan High School - Oakville
Secondary: PublicGary Allan High School - STEP
Secondary: PublicOakville Trafalgar High School
Secondary: PublicSt Thomas Aquinas Roman Catholic Secondary School
Secondary: CatholicWhite Oaks High School
Secondary: Public- 3 bath
- 6 bed
- 2500 sqft
- 2 bath
- 5 bed
- 1500 sqft
235 Douglas Avenue, Oakville, Ontario • L6J 3S2 • 1013 - OO Old Oakville
- — bath
- — bed
1195 Queens Avenue, Oakville, Ontario • L6H 2B7 • 1003 - CP College Park





