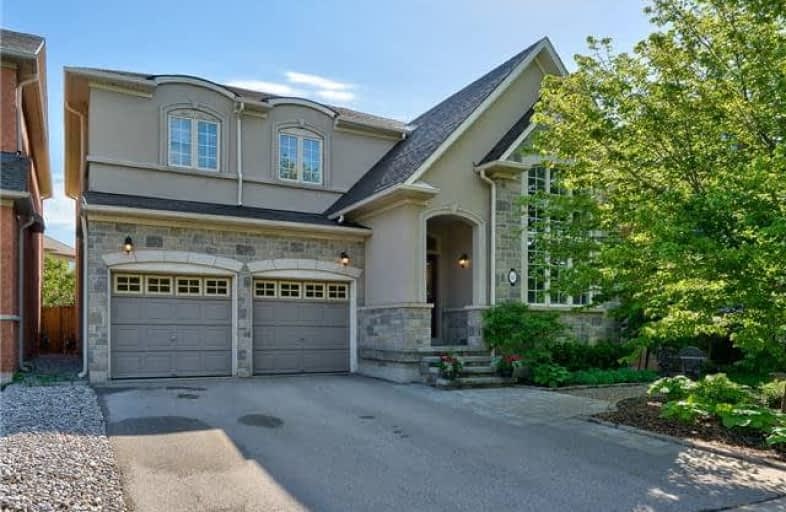
St Patrick Separate School
Elementary: Catholic
1.07 km
Ascension Separate School
Elementary: Catholic
1.33 km
Mohawk Gardens Public School
Elementary: Public
1.01 km
Frontenac Public School
Elementary: Public
1.65 km
St Dominics Separate School
Elementary: Catholic
2.70 km
Pineland Public School
Elementary: Public
1.62 km
Gary Allan High School - SCORE
Secondary: Public
4.53 km
Gary Allan High School - Bronte Creek
Secondary: Public
5.31 km
Gary Allan High School - Burlington
Secondary: Public
5.26 km
Robert Bateman High School
Secondary: Public
1.53 km
Corpus Christi Catholic Secondary School
Secondary: Catholic
4.67 km
Nelson High School
Secondary: Public
3.45 km




