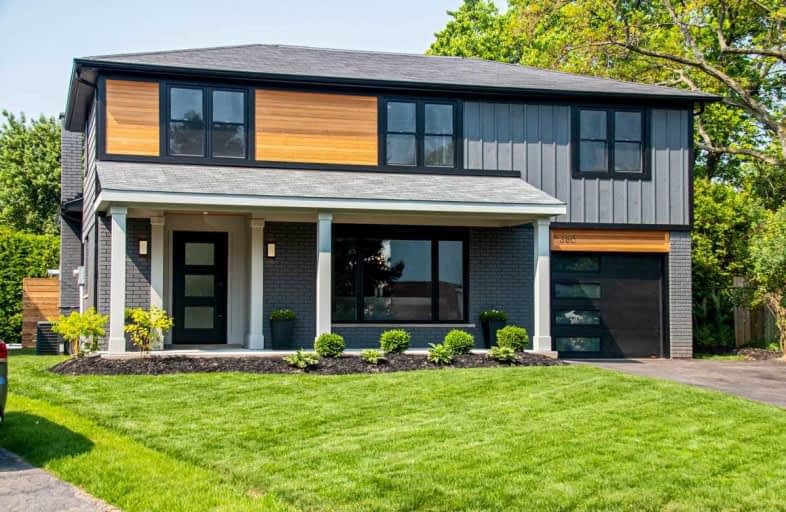
Video Tour

École élémentaire Patricia-Picknell
Elementary: Public
1.99 km
Brookdale Public School
Elementary: Public
2.44 km
Gladys Speers Public School
Elementary: Public
0.56 km
St Joseph's School
Elementary: Catholic
2.20 km
Eastview Public School
Elementary: Public
0.68 km
St Dominics Separate School
Elementary: Catholic
0.54 km
Robert Bateman High School
Secondary: Public
4.59 km
Abbey Park High School
Secondary: Public
3.81 km
Garth Webb Secondary School
Secondary: Public
4.51 km
St Ignatius of Loyola Secondary School
Secondary: Catholic
4.60 km
Thomas A Blakelock High School
Secondary: Public
2.40 km
St Thomas Aquinas Roman Catholic Secondary School
Secondary: Catholic
4.52 km


