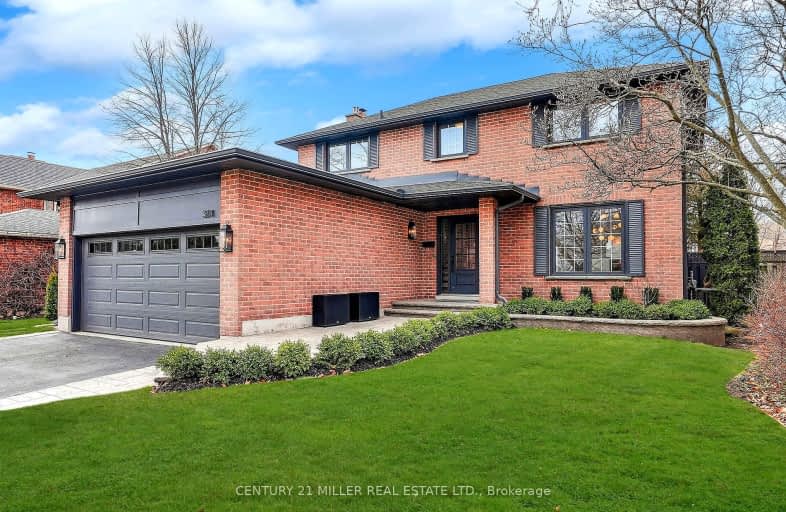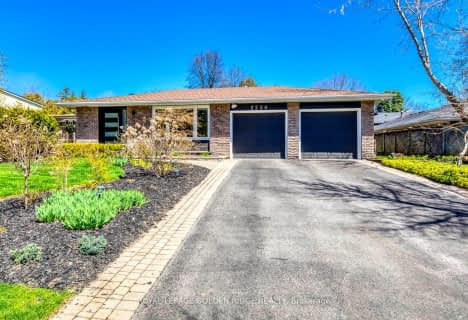
Car-Dependent
- Most errands require a car.
Some Transit
- Most errands require a car.
Somewhat Bikeable
- Most errands require a car.

Hillside Public School Public School
Elementary: PublicSt Helen Separate School
Elementary: CatholicSt Luke Elementary School
Elementary: CatholicE J James Public School
Elementary: PublicMaple Grove Public School
Elementary: PublicJames W. Hill Public School
Elementary: PublicÉcole secondaire Gaétan Gervais
Secondary: PublicClarkson Secondary School
Secondary: PublicIona Secondary School
Secondary: CatholicLorne Park Secondary School
Secondary: PublicOakville Trafalgar High School
Secondary: PublicIroquois Ridge High School
Secondary: Public-
The Royal Windsor Pub & Eatery
610 Ford Drive, Oakville, ON L6J 7V7 0.76km -
Oakville Temple Bar
1140 Winston Churchill Blvd, Unit 1, Oakville, ON L6J 0A3 1.58km -
New West City Restaurant & Bar
2387 Lakeshore Road W, Mississauga, ON L5J 1J9 1.84km
-
Casa Romana Sweets
609 Ford Drive, Unit 2, Oakville, ON L6J 7Z6 0.73km -
Tim Horton's
2316 Royal Windsor Dr, Oakville, ON L6J 7Y1 0.87km -
Reunion Island Coffee Limited
2421 Royal Windsor Drive, Oakville, ON L6J 7X6 0.98km
-
LF3 Oakville
2061 Cornwall Road, Unit 8, Oakville, ON L6J 7S2 1.32km -
Ontario Racquet Club
884 Southdown Road, Mississauga, ON L5J 2Y4 2.8km -
Sweatshop Union
9 2857 Sherwood Heights Drive, Oakville, ON L6J 7J9 2.91km
-
Rexall Pharma Plus
523 Maple Grove Dr, Oakville, ON L6J 4W3 1.48km -
Shoppers Drug Mart
920 Southdown Road, Mississauga, ON L5J 2Y2 2.55km -
Metro Pharmacy
1011 Upper Middle Road E, Oakville, ON L6H 4L2 4.28km
-
Pita Nusto
601 Ford Drive, Oakville, ON L6J 7T9 0.72km -
Quiznos
601 - 609 Ford Dr, Oakville, ON L6J 7Z6 0.75km -
Shawarmarama
620 Ford Drive, Unit 1, Oakville, ON L6J 7V7 0.78km
-
Oakville Entertainment Centrum
2075 Winston Park Drive, Oakville, ON L6H 6P5 3.48km -
Upper Oakville Shopping Centre
1011 Upper Middle Road E, Oakville, ON L6H 4L2 4.28km -
Oakville Place
240 Leighland Ave, Oakville, ON L6H 3H6 4.54km
-
Sobeys
511 Maple Grove Drive, Oakville, ON L6J 4W3 1.26km -
Metro
910 Southdown Road, Mississauga, ON L5J 2Y4 2.6km -
Food Basics
2425 Truscott Drive, Mississauga, ON L5J 2B4 2.95km
-
The Beer Store
1011 Upper Middle Road E, Oakville, ON L6H 4L2 4.28km -
LCBO
321 Cornwall Drive, Suite C120, Oakville, ON L6J 7Z5 4.34km -
LCBO
2458 Dundas Street W, Mississauga, ON L5K 1R8 5.31km
-
U-Haul Moving & Storage
2700 Royal Windsor Dr, Mississauga, ON L5J 1K7 1.22km -
Sil's Complete Auto Care Centre
1040 Winston Churchill Boulevard, Oakville, ON L6J 7Y4 1.28km -
Esso
541 Maple Grove Drive, Oakville, ON L6J 7M9 1.47km
-
Cineplex - Winston Churchill VIP
2081 Winston Park Drive, Oakville, ON L6H 6P5 3.39km -
Five Drive-In Theatre
2332 Ninth Line, Oakville, ON L6H 7G9 4.3km -
Film.Ca Cinemas
171 Speers Road, Unit 25, Oakville, ON L6K 3W8 5.9km
-
Clarkson Community Centre
2475 Truscott Drive, Mississauga, ON L5J 2B3 2.77km -
Lorne Park Library
1474 Truscott Drive, Mississauga, ON L5J 1Z2 5.09km -
Oakville Public Library - Central Branch
120 Navy Street, Oakville, ON L6J 2Z4 5.23km
-
Oakville Hospital
231 Oak Park Boulevard, Oakville, ON L6H 7S8 6km -
The Credit Valley Hospital
2200 Eglinton Avenue W, Mississauga, ON L5M 2N1 9.42km -
Ian Anderson House
430 Winston Churchill Boulevard, Oakville, ON L6J 7X2 0.89km
-
Watersedge Park
3.85km -
Lakeside Park
2 Navy St (at Front St.), Oakville ON L6J 2Y5 5.28km -
Jack Darling Leash Free Dog Park
1180 Lakeshore Rd W, Mississauga ON L5H 1J4 5.39km
-
CIBC
3125 Dundas St W, Mississauga ON L5L 3R8 5.14km -
BMO Bank of Montreal
240 N Service Rd W (Dundas trafalgar), Oakville ON L6M 2Y5 6.33km -
TD Bank Financial Group
498 Dundas St W, Oakville ON L6H 6Y3 8.53km
- 2 bath
- 3 bed
- 1100 sqft
257 Wedgewood Drive, Oakville, Ontario • L6J 4R6 • 1011 - MO Morrison
- 4 bath
- 4 bed
- 2000 sqft
400 Claremont Crescent, Oakville, Ontario • L6J 6K1 • 1006 - FD Ford
- 3 bath
- 4 bed
- 2000 sqft
411 Barclay Crescent, Oakville, Ontario • L6J 6H8 • 1006 - FD Ford
- 4 bath
- 4 bed
- 2500 sqft
378 ASPEN FOREST Drive, Oakville, Ontario • L6J 6H4 • 1006 - FD Ford
- 3 bath
- 4 bed
- 3000 sqft
2150 Elmhurst Avenue, Oakville, Ontario • L6J 5G2 • 1013 - OO Old Oakville
- 2 bath
- 3 bed
- 1500 sqft
1245 Baldwin Drive, Oakville, Ontario • L6J 2W4 • 1011 - MO Morrison













