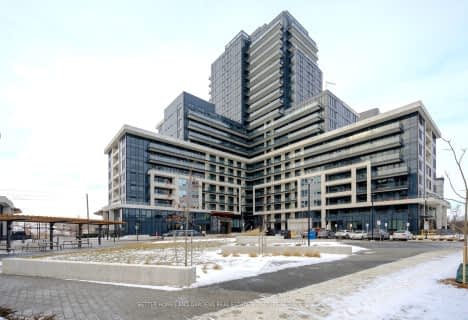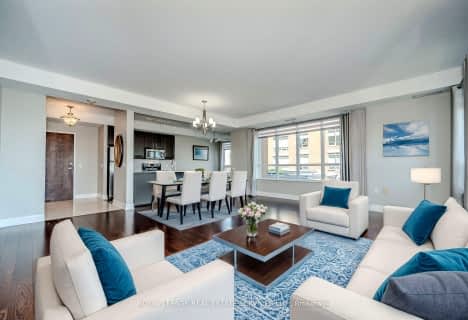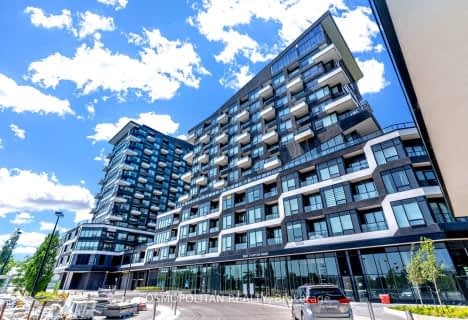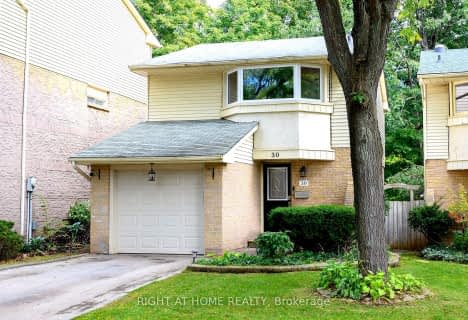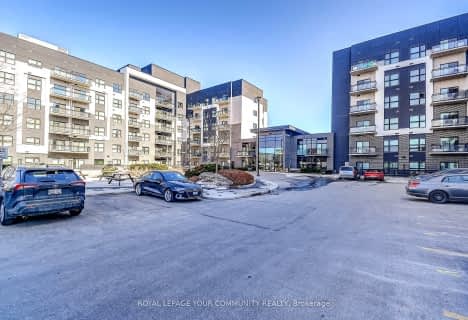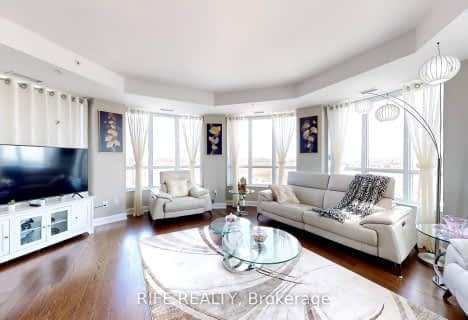Car-Dependent
- Most errands require a car.
Good Transit
- Some errands can be accomplished by public transportation.
Bikeable
- Some errands can be accomplished on bike.

St Michaels Separate School
Elementary: CatholicHoly Family School
Elementary: CatholicSheridan Public School
Elementary: PublicMontclair Public School
Elementary: PublicMunn's Public School
Elementary: PublicPost's Corners Public School
Elementary: PublicÉcole secondaire Gaétan Gervais
Secondary: PublicGary Allan High School - Oakville
Secondary: PublicGary Allan High School - STEP
Secondary: PublicHoly Trinity Catholic Secondary School
Secondary: CatholicIroquois Ridge High School
Secondary: PublicWhite Oaks High School
Secondary: Public-
Rabba Fine Foods
1289 Marlborough Court, Oakville 0.81km -
Metro
1011 Upper Middle Road East, Oakville 0.91km -
East Indian Supermarket
2427 Trafalgar Road, Oakville 1.66km
-
The Beer Store
1011 Upper Middle Road East, Oakville 0.67km -
LCBO
1011 Upper Middle Road East Upper Oakville Shopping Centre, Oakville 0.81km -
PMA Canada Ltd
231 Oak Park Boulevard, Oakville 1.46km
-
Homemade Ukrainian Food - Terrace Take-Away
300 River Oaks Blvd E, Trafalgar Road, Oakville 0.4km -
China Chopsticks
1011 Upper Middle Road East #7, Oakville 0.69km -
Harvey's
1011 Upper Middle Road East, Oakville 0.71km
-
Vereda Central Coffee Roasters
1011 Upper Middle Road East, Oakville 0.82km -
Tea and Tables
Oakville 0.85km -
Tim Hortons
Trafalgar - B Building Sheridan College, Oakville 0.87km
-
TD Canada Trust Branch and ATM
1011 Upper Middle Road East, Oakville 0.76km -
TD Canada Trust Branch and ATM
2325 Trafalgar Road, Oakville 1.25km -
Scotiabank
1-2391 Trafalgar Road, Oakville 1.54km
-
HUSKY/ESSO
1537 Trafalgar Road, Oakville 0.16km -
Petro-Canada
1007 Upper Middle Road East, Oakville 0.66km -
Petro-Canada & Car Wash
350 Iroquois Shore Road, Oakville 1.76km
-
One Health Clubs - Oakville location
1011 Upper Middle Road East, Oakville 0.74km -
Nail Salon
Unnamed Road, 1289 Marlborough Court, Oakville 0.85km -
Nutrition in Motion
1023 Elizabeth Place, Oakville 0.9km
-
Litchfiled Park
Oakville 0.32km -
Litchfield Park
1435 White Oaks Boulevard, Oakville 0.35km -
Grenville Park
Oakville 0.41km
-
Opl Infosearch Group
2102 Castlefield Crescent, Oakville 0.84km -
Sheridan College - Trafalgar Library
C-Wing, 1430 Trafalgar Road, Oakville 0.89km -
Oakville Public Library - Iroquois Ridge Branch
1051 Glenashton Drive, Oakville 1.32km
-
Association of General Hospital Psychiatric Servi
1011 Upper Middle Road East Suite 1430, Oakville 0.82km -
Upper Middle Family & Walk-in Clinic
1534 Queensbury Crescent, Oakville 0.91km -
Oakville Panel Physician
1235 Trafalgar Road Unit 407, Oakville 1.24km
-
Queens Drug Mart
1289 Marlborough Court, Oakville 0.82km -
Trafalgar Pharmacy
2200 Trafalgar Road, Oakville 0.83km -
Shoppers Drug Mart
1011 Upper Middle Road East Unit D5, Oakville 0.85km
-
Upper Oakville Shopping Centre
1011 Upper Middle Road East, Oakville 0.88km -
SmartCentres Oakville
234 Hays Boulevard, Oakville 1.65km -
Press Holdings LTD
2-2427 Trafalgar Road, Oakville 1.67km
-
Theatre Sheridan Box Office
1430 Trafalgar Road, Oakville 0.83km -
The Starlight Theatre
7g9, 2332 Ninth Line, Oakville 3.23km -
5 Drive-In
2332 Ninth Line, Oakville 3.23km
-
The Oakville Pump & Patio
1011 Upper Middle Road East, Oakville 0.75km -
Monaghan's Sports Pub & Grill
1289 Marlborough Court, Oakville 0.77km -
The Marquee
1430 Trafalgar Road, Oakville 0.78km
For Sale
More about this building
View 390 Upper Middle Road East, Oakville- 2 bath
- 2 bed
- 800 sqft
1215-3220 William Coltson Avenue, Oakville, Ontario • L6H 7X9 • 1010 - JM Joshua Meadows
- 2 bath
- 2 bed
- 1000 sqft
504-2470 Prince Michael Drive, Oakville, Ontario • L6H 0G9 • 1009 - JC Joshua Creek
- 2 bath
- 2 bed
- 1000 sqft
205-2480 Prince Michael Drive, Oakville, Ontario • L6H 0H1 • 1009 - JC Joshua Creek
- 2 bath
- 3 bed
- 1600 sqft
103-1359 White Oaks Boulevard, Oakville, Ontario • L6H 2R8 • 1005 - FA Falgarwood
- 2 bath
- 2 bed
- 1200 sqft
210-2480 Prince Michael Drive North, Oakville, Ontario • L6H 0H1 • 1009 - JC Joshua Creek
- 2 bath
- 2 bed
- 1000 sqft
436-2485 Taunton Road, Oakville, Ontario • L6H 3R8 • 1015 - RO River Oaks
- 2 bath
- 2 bed
- 900 sqft
802-2481 Taunton Road, Oakville, Ontario • L6H 3R9 • 1015 - RO River Oaks
- 2 bath
- 2 bed
- 900 sqft
522-102 Grovewood Common, Oakville, Ontario • L6H 0X2 • 1008 - GO Glenorchy
- 3 bath
- 3 bed
- 1200 sqft
30-1135 McCraney Street East, Oakville, Ontario • L6H 3A3 • 1003 - CP College Park
- 2 bath
- 2 bed
- 900 sqft
110-102 Grovewood Common, Halton Hills, Ontario • L6H 0X2 • 1040 - OA Rural Oakville
- 2 bath
- 2 bed
- 1400 sqft
621-2480 Prince Michael Drive, Oakville, Ontario • L6H 0E9 • 1009 - JC Joshua Creek

