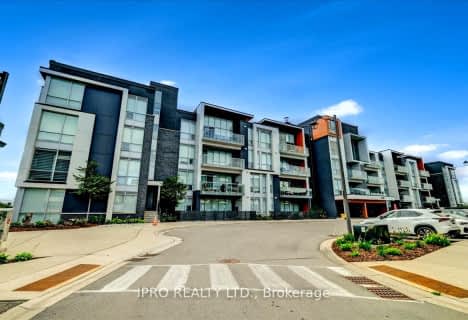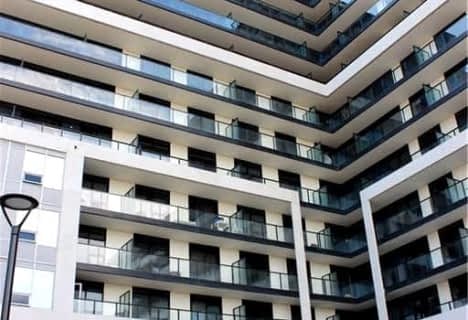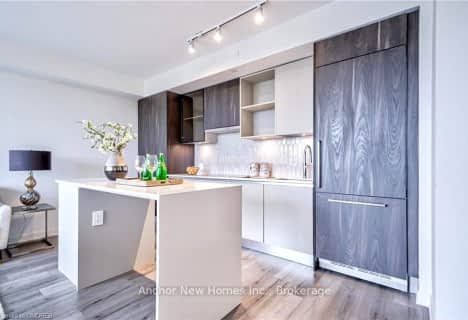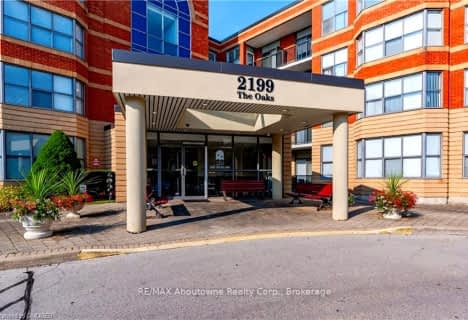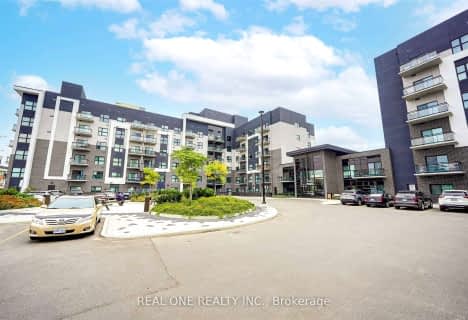Car-Dependent
- Almost all errands require a car.
Some Transit
- Most errands require a car.
Very Bikeable
- Most errands can be accomplished on bike.

St. Gregory the Great (Elementary)
Elementary: CatholicOur Lady of Peace School
Elementary: CatholicSt. Teresa of Calcutta Elementary School
Elementary: CatholicRiver Oaks Public School
Elementary: PublicOodenawi Public School
Elementary: PublicWest Oak Public School
Elementary: PublicGary Allan High School - Oakville
Secondary: PublicGary Allan High School - STEP
Secondary: PublicAbbey Park High School
Secondary: PublicGarth Webb Secondary School
Secondary: PublicSt Ignatius of Loyola Secondary School
Secondary: CatholicHoly Trinity Catholic Secondary School
Secondary: Catholic-
Heritage Way Park
Oakville ON 4.2km -
Sheridan Hills Park
Ontario 4.3km -
Bayshire Woods Park
1359 Bayshire Dr, Oakville ON L6H 6C7 4.76km
-
RBC Royal Bank
2501 3rd Line (Dundas St W), Oakville ON L6M 5A9 2.5km -
CIBC
271 Hays Blvd, Oakville ON L6H 6Z3 2.54km -
TD Bank Financial Group
1424 Upper Middle Rd W, Oakville ON L6M 3G3 3.3km
- — bath
- — bed
- — sqft
209-2301 Parkhaven Boulevard, Oakville, Ontario • L6H 6V6 • Uptown Core
- — bath
- — bed
- — sqft
204-2301 Parkhaven Boulevard, Oakville, Ontario • L6H 6V6 • Uptown Core
- 1 bath
- 2 bed
- 1000 sqft
111-3028 Creekshore Common, Oakville, Ontario • L6M 5K6 • Rural Oakville
- 2 bath
- 2 bed
- 900 sqft
208-3028 Creekshore Common South, Oakville, Ontario • M2N 6K8 • Rural Oakville
- 2 bath
- 2 bed
- 700 sqft
1602-3220 WILLIAM COLTSON Avenue, Oakville, Ontario • L6H 7W6 • 1010 - JM Joshua Meadows
- 2 bath
- 2 bed
- 900 sqft
302-216 OAK PARK BLVD Boulevard, Oakville, Ontario • L6H 7S8 • 1015 - RO River Oaks
- 2 bath
- 2 bed
- 700 sqft
435-405 DUNDAS Street West, Oakville, Ontario • L6M 5P9 • 1008 - GO Glenorchy
- 2 bath
- 2 bed
- 1000 sqft
310-2199 SIXTH Line, Oakville, Ontario • L6H 5V3 • 1015 - RO River Oaks
- 2 bath
- 2 bed
- 1000 sqft
226-216 OAK PARK Boulevard, Oakville, Ontario • L6H 7S8 • 1015 - RO River Oaks
- 2 bath
- 2 bed
- 700 sqft
139-102 Grovewood Common Circle, Oakville, Ontario • L6H 0X2 • Rural Oakville
- 2 bath
- 2 bed
- 700 sqft
535-102 GROVEWOOD COMMON, Oakville, Ontario • L6H 0X2 • 1008 - GO Glenorchy





