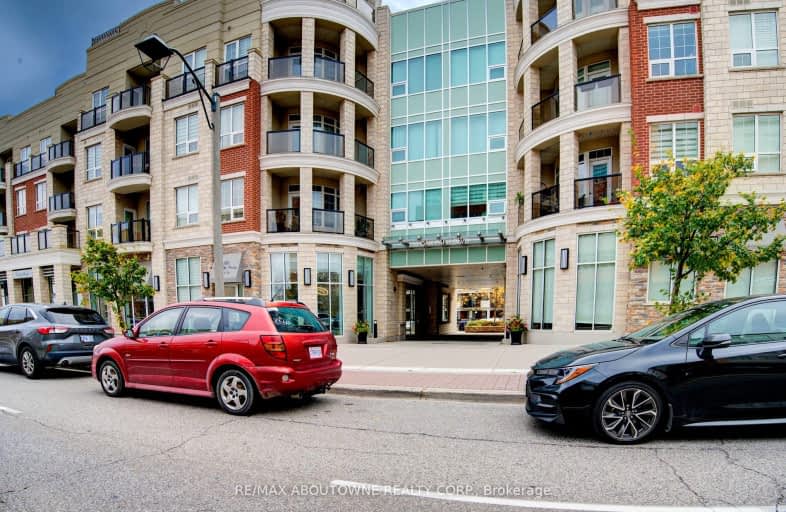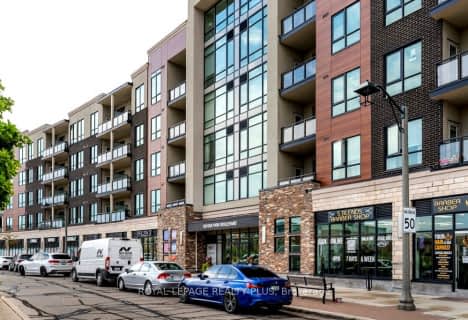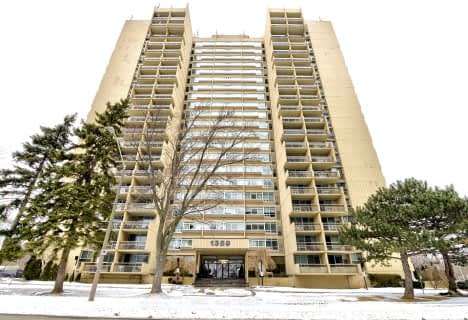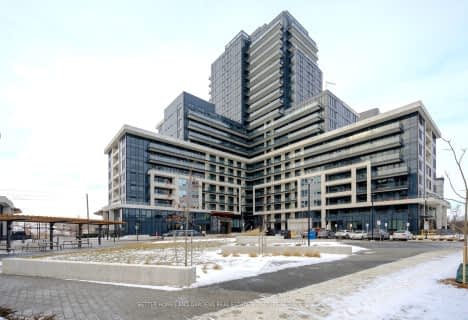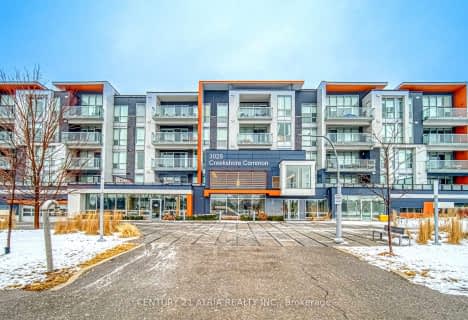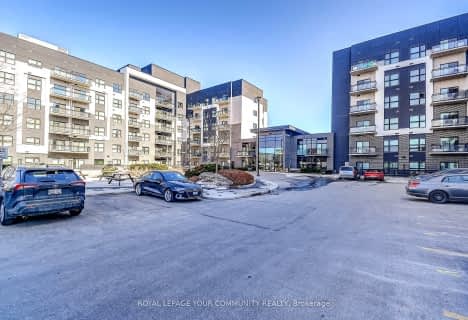Somewhat Walkable
- Some errands can be accomplished on foot.
Some Transit
- Most errands require a car.
Bikeable
- Some errands can be accomplished on bike.

St. Gregory the Great (Elementary)
Elementary: CatholicSt Johns School
Elementary: CatholicRiver Oaks Public School
Elementary: PublicMunn's Public School
Elementary: PublicPost's Corners Public School
Elementary: PublicSt Andrew Catholic School
Elementary: CatholicÉcole secondaire Gaétan Gervais
Secondary: PublicGary Allan High School - Oakville
Secondary: PublicGary Allan High School - STEP
Secondary: PublicHoly Trinity Catholic Secondary School
Secondary: CatholicIroquois Ridge High School
Secondary: PublicWhite Oaks High School
Secondary: Public-
East Indian Supermarket
2427 Trafalgar Road, Oakville 0.52km -
Longo's North Oakville
338 Dundas Street East, Oakville 0.75km -
M&M Food Market
2163 Sixth Line, Oakville 1.44km
-
PMA Canada Ltd
231 Oak Park Boulevard, Oakville 0.08km -
The Beer Store
290 Hays Boulevard, Oakville 0.32km -
LCBO
251 Oak Walk Drive, Oakville 0.48km
-
Pita Pit
266 Hays Boulevard, Oakville 0.24km -
McDonald's
235 Hays Boulevard, Oakville 0.24km -
IN A BOWL
266 Hays Boulevard UNIT 2, Oakville 0.25km
-
Marylebone Cafe and Creamery
216 Oak Park Boulevard, Oakville 0.04km -
McDonald's
235 Hays Boulevard, Oakville 0.24km -
Chatime
217 Hays Blvd Unit K3C, Oakville 0.38km
-
TD Canada Trust Branch and ATM
2325 Trafalgar Road, Oakville 0.34km -
CIBC Branch with ATM
271 Hays Boulevard, Oakville 0.35km -
Scotiabank
1-2391 Trafalgar Road, Oakville 0.37km
-
Esso
305 Dundas Street East, Oakville 0.74km -
Circle K
305 Dundas Street East, Oakville 0.75km -
Shell
325 Dundas Street East, Oakville 0.82km
-
Saripryorfitness
Gatwick Drive, Oakville 0.42km -
Orangetheory Fitness
275 Hays Boulevard Unit G2A, Oakville 0.43km -
GoodLife Fitness Oakville Trafalgar Ridge Plaza
2395 Trafalgar Road, Oakville 0.49km
-
Memorial Park
120 Oak Park Boulevard, Oakville 0.39km -
Windfield Parkette
254 Glenashton Drive, Oakville 0.44km -
Dalebrook Park
Oakville 0.63km
-
Opl Infosearch Group
2102 Castlefield Crescent, Oakville 1.08km -
Iroquois Ridge Community Centre
1051 Glenashton Drive, Oakville 1.39km -
Oakville Public Library - Iroquois Ridge Branch
1051 Glenashton Drive, Oakville 1.41km
-
Upper Middle Family & Walk-in Clinic
1534 Queensbury Crescent, Oakville 1.53km -
Association of General Hospital Psychiatric Servi
1011 Upper Middle Road East Suite 1430, Oakville 1.61km -
MaxCare Medical Centre
2165 Grosvenor Street, Oakville 1.68km
-
(I.D.A.) Central Park Pharmacy
216 Oak Park Boulevard unit # 1, Oakville 0.07km -
Total Health Pharmacy
231 Oak Park Boulevard, Oakville 0.1km -
Oak City Pharmacy
180 Oak Park Boulevard, Oakville 0.17km
-
SmartCentres Oakville
234 Hays Boulevard, Oakville 0.23km -
Press Holdings LTD
2-2427 Trafalgar Road, Oakville 0.55km -
준성학원
338 Dundas Street East, Oakville 0.76km
-
Theatre Sheridan Box Office
1430 Trafalgar Road, Oakville 1.91km -
The Starlight Theatre
7g9, 2332 Ninth Line, Oakville 3.3km -
5 Drive-In
2332 Ninth Line, Oakville 3.3km
-
The Pipes and Taps Pub
101-231 Oak Park Boulevard, Oakville 0.05km -
The Oakville Pump & Patio
1011 Upper Middle Road East, Oakville 1.62km -
The Marquee
1430 Trafalgar Road, Oakville 1.92km
For Sale
More about this building
View 216 Oak Park Boulevard, Oakville- 2 bath
- 3 bed
- 1200 sqft
119-1300 Marlborough Court, Oakville, Ontario • L6H 2S2 • 1005 - FA Falgarwood
- 2 bath
- 2 bed
- 800 sqft
1215-3220 William Coltson Avenue, Oakville, Ontario • L6H 7X9 • 1010 - JM Joshua Meadows
- 2 bath
- 2 bed
- 900 sqft
113-3028 Creekshore Common, Oakville, Ontario • L6M 5K6 • 1008 - GO Glenorchy
- 2 bath
- 2 bed
- 1000 sqft
205-2480 Prince Michael Drive, Oakville, Ontario • L6H 0H1 • 1009 - JC Joshua Creek
- 2 bath
- 3 bed
- 1600 sqft
103-1359 White Oaks Boulevard, Oakville, Ontario • L6H 2R8 • 1005 - FA Falgarwood
- 2 bath
- 2 bed
- 700 sqft
805-405 Dundas Street South, Oakville, Ontario • L6M 5P9 • 1008 - GO Glenorchy
- 2 bath
- 3 bed
- 1200 sqft
706-1359 White Oaks Boulevard, Oakville, Ontario • L6H 2R8 • 1005 - FA Falgarwood
- 2 bath
- 2 bed
- 700 sqft
527-405 Dundas Street West, Oakville, Ontario • L6M 5P9 • 1008 - GO Glenorchy
- 2 bath
- 2 bed
- 700 sqft
102-405 Dundas Street West, Oakville, Ontario • L6M 5P9 • 1008 - GO Glenorchy
- 2 bath
- 2 bed
- 900 sqft
522-102 Grovewood Common, Oakville, Ontario • L6H 0X2 • 1008 - GO Glenorchy
- 2 bath
- 2 bed
- 900 sqft
110-102 Grovewood Common, Halton Hills, Ontario • L6H 0X2 • 1040 - OA Rural Oakville
- 2 bath
- 2 bed
- 1000 sqft
202-1359 White Oaks Boulevard, Oakville, Ontario • L6H 2R8 • 1005 - FA Falgarwood
