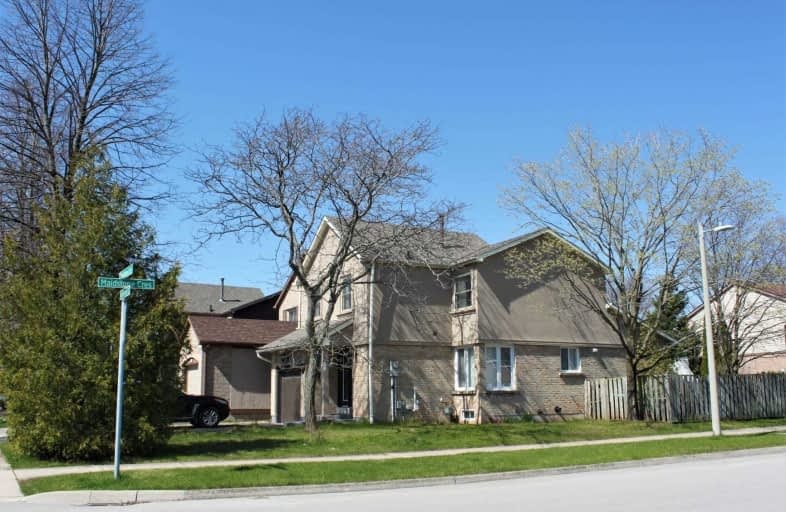
St Johns School
Elementary: Catholic
1.56 km
Abbey Lane Public School
Elementary: Public
0.18 km
St Matthew's School
Elementary: Catholic
0.86 km
Munn's Public School
Elementary: Public
2.20 km
Sunningdale Public School
Elementary: Public
1.49 km
Pine Grove Public School
Elementary: Public
1.88 km
École secondaire Gaétan Gervais
Secondary: Public
2.08 km
Gary Allan High School - Oakville
Secondary: Public
1.98 km
Gary Allan High School - STEP
Secondary: Public
1.98 km
Abbey Park High School
Secondary: Public
2.42 km
St Ignatius of Loyola Secondary School
Secondary: Catholic
1.98 km
White Oaks High School
Secondary: Public
2.07 km




