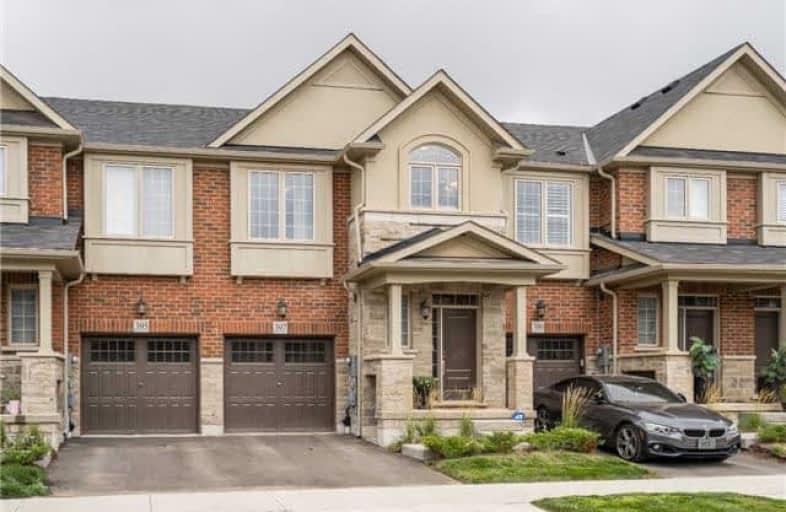Sold on Sep 21, 2018
Note: Property is not currently for sale or for rent.

-
Type: Att/Row/Twnhouse
-
Style: 2-Storey
-
Size: 1500 sqft
-
Lot Size: 20.01 x 83.86 Feet
-
Age: 0-5 years
-
Taxes: $3,899 per year
-
Days on Site: 8 Days
-
Added: Sep 07, 2019 (1 week on market)
-
Updated:
-
Last Checked: 12 hours ago
-
MLS®#: W4246605
-
Listed By: Re/max escarpment realty inc., brokerage
Branthaven Townhome In One Of North Oakville's Most Desirable Communities. This 1750 Sqft Maple Grove Model Features Many Upgrades Such As Hardwood Flooring And Sleek Tiles, Oak Stairs, Upgraded Kitchen Cabinets With Caesarstone Counters, Large Kitchen Island, Stainless Steel Appliances, Beautiful Light Fixtures, Electric Glass Bed Fireplace, Double Sinks In Master Ensuite And More.....Easy Access To Hwy. 407 And 403, Close To Shopping & New Oakville Hospital
Extras
Inclusions: All Existing Appliances (Fridge, Stove, Dishwasher, Microwave, Washer & Dryer), Light Fixtures And Window Coverings. Hot Water Heater Is Rental.
Property Details
Facts for 397 Wheat Boom Drive, Oakville
Status
Days on Market: 8
Last Status: Sold
Sold Date: Sep 21, 2018
Closed Date: Nov 19, 2018
Expiry Date: Dec 13, 2018
Sold Price: $790,000
Unavailable Date: Sep 21, 2018
Input Date: Sep 13, 2018
Property
Status: Sale
Property Type: Att/Row/Twnhouse
Style: 2-Storey
Size (sq ft): 1500
Age: 0-5
Area: Oakville
Community: Rural Oakville
Availability Date: Flexible
Inside
Bedrooms: 3
Bathrooms: 3
Kitchens: 1
Rooms: 7
Den/Family Room: Yes
Air Conditioning: Central Air
Fireplace: Yes
Laundry Level: Upper
Washrooms: 3
Building
Basement: Full
Heat Type: Forced Air
Heat Source: Gas
Exterior: Brick
Water Supply: Municipal
Special Designation: Unknown
Parking
Driveway: Private
Garage Spaces: 1
Garage Type: Attached
Covered Parking Spaces: 1
Total Parking Spaces: 2
Fees
Tax Year: 2018
Tax Legal Description: Pt Blk2,Plan 20M1185; Pt16, Plan 20R20744**
Taxes: $3,899
Land
Cross Street: Ne Of Dundas & Trafa
Municipality District: Oakville
Fronting On: South
Parcel Number: 249300673
Pool: None
Sewer: Sewers
Lot Depth: 83.86 Feet
Lot Frontage: 20.01 Feet
Acres: < .50
Additional Media
- Virtual Tour: http://tours.visualadvantage.ca/60153/nb/
Rooms
Room details for 397 Wheat Boom Drive, Oakville
| Type | Dimensions | Description |
|---|---|---|
| Living Main | 3.35 x 5.84 | |
| Kitchen Main | 2.74 x 3.12 | |
| Dining Main | 3.25 x 2.69 | |
| Bathroom Main | - | 2 Pc Bath |
| Master 2nd | 4.32 x 4.32 | |
| Br 2nd | 3.66 x 2.87 | |
| Br 2nd | 3.66 x 2.87 | |
| Bathroom 2nd | - | 4 Pc Ensuite |
| Bathroom 2nd | - | 3 Pc Bath |
| Laundry 2nd | 1.96 x 2.13 |
| XXXXXXXX | XXX XX, XXXX |
XXXX XXX XXXX |
$XXX,XXX |
| XXX XX, XXXX |
XXXXXX XXX XXXX |
$XXX,XXX | |
| XXXXXXXX | XXX XX, XXXX |
XXXXXX XXX XXXX |
$X,XXX |
| XXX XX, XXXX |
XXXXXX XXX XXXX |
$X,XXX |
| XXXXXXXX XXXX | XXX XX, XXXX | $790,000 XXX XXXX |
| XXXXXXXX XXXXXX | XXX XX, XXXX | $799,999 XXX XXXX |
| XXXXXXXX XXXXXX | XXX XX, XXXX | $2,350 XXX XXXX |
| XXXXXXXX XXXXXX | XXX XX, XXXX | $2,400 XXX XXXX |

St. Gregory the Great (Elementary)
Elementary: CatholicRiver Oaks Public School
Elementary: PublicPost's Corners Public School
Elementary: PublicSt Marguerite d'Youville Elementary School
Elementary: CatholicSt Andrew Catholic School
Elementary: CatholicJoshua Creek Public School
Elementary: PublicGary Allan High School - Oakville
Secondary: PublicGary Allan High School - STEP
Secondary: PublicLoyola Catholic Secondary School
Secondary: CatholicHoly Trinity Catholic Secondary School
Secondary: CatholicIroquois Ridge High School
Secondary: PublicWhite Oaks High School
Secondary: Public

