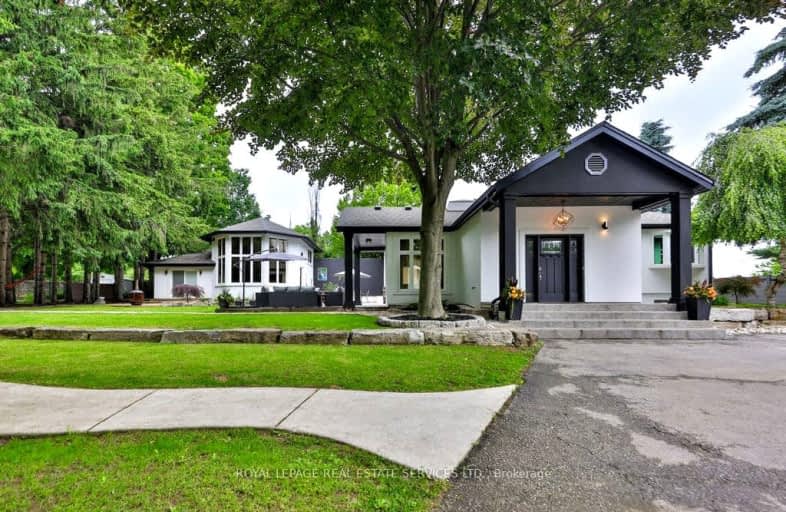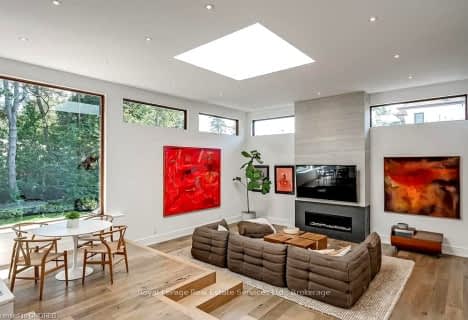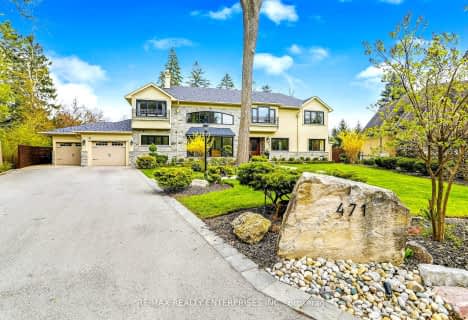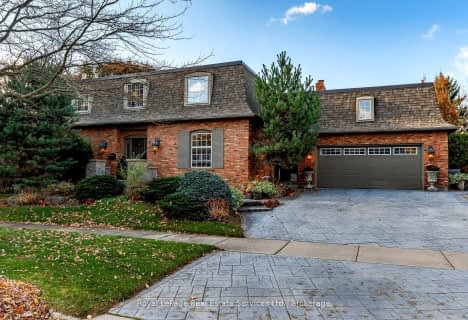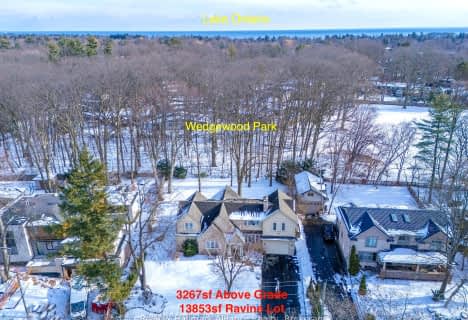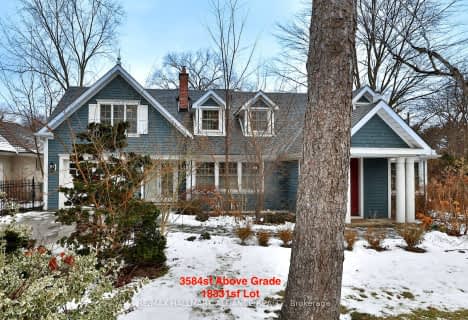Car-Dependent
- Almost all errands require a car.
Some Transit
- Most errands require a car.
Somewhat Bikeable
- Most errands require a car.

Clarkson Public School
Elementary: PublicHillside Public School Public School
Elementary: PublicSt Helen Separate School
Elementary: CatholicSt Vincent's Catholic School
Elementary: CatholicE J James Public School
Elementary: PublicMaple Grove Public School
Elementary: PublicÉcole secondaire Gaétan Gervais
Secondary: PublicErindale Secondary School
Secondary: PublicClarkson Secondary School
Secondary: PublicIona Secondary School
Secondary: CatholicLorne Park Secondary School
Secondary: PublicOakville Trafalgar High School
Secondary: Public-
Jack Darling Leash Free Dog Park
1180 Lakeshore Rd W, Mississauga ON L5H 1J4 5.08km -
Thorn Lodge Park
Thorn Lodge Dr (Woodchester Dr), Mississauga ON 5.52km -
Lakeside Park
2 Navy St (at Front St.), Oakville ON L6J 2Y5 5.56km
-
TD Canada Trust ATM
1052 Southdown Rd, Mississauga ON L5J 2Y8 3km -
TD Bank Financial Group
321 Iroquois Shore Rd, Oakville ON L6H 1M3 5.08km -
CIBC
271 Hays Blvd, Oakville ON L6H 6Z3 7.07km
- 5 bath
- 5 bed
- 3500 sqft
1247 Cumnock Crescent, Oakville, Ontario • L6J 2N6 • 1011 - MO Morrison
- 5 bath
- 4 bed
- 3000 sqft
1459 Durham Street, Oakville, Ontario • L6J 2P4 • 1011 - MO Morrison
- 3 bath
- 3 bed
- 2500 sqft
1296 Cumnock Crescent, Oakville, Ontario • L6J 2N7 • 1011 - MO Morrison
- 4 bath
- 4 bed
- 3000 sqft
1334 DEVON Road, Oakville, Ontario • L6J 2M1 • 1011 - MO Morrison
- 6 bath
- 4 bed
- 3500 sqft
1207 Linbrook Road, Oakville, Ontario • L6J 2L5 • 1011 - MO Morrison
