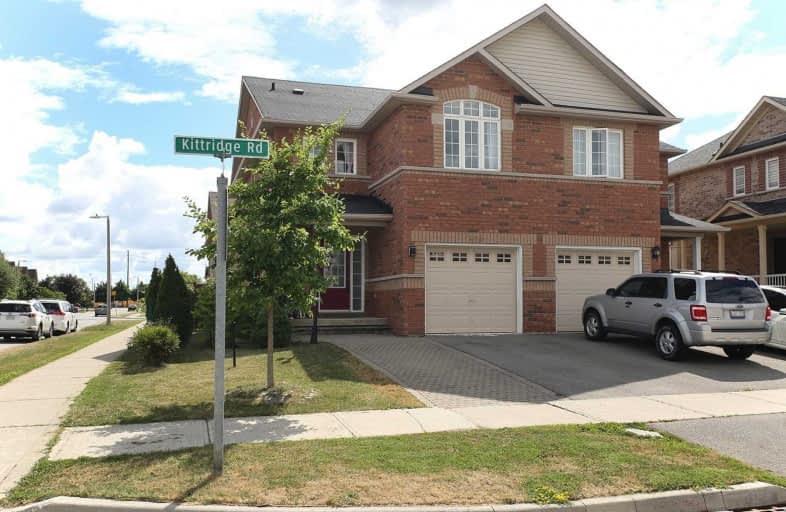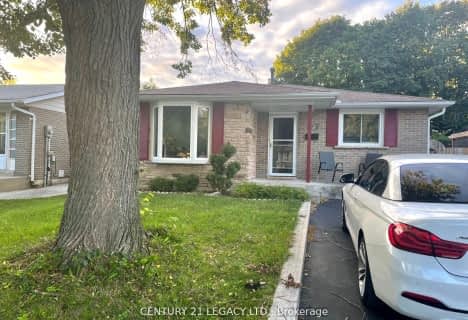
Sheridan Public School
Elementary: PublicMunn's Public School
Elementary: PublicPost's Corners Public School
Elementary: PublicSt Marguerite d'Youville Elementary School
Elementary: CatholicSt Andrew Catholic School
Elementary: CatholicJoshua Creek Public School
Elementary: PublicÉcole secondaire Gaétan Gervais
Secondary: PublicGary Allan High School - Oakville
Secondary: PublicGary Allan High School - STEP
Secondary: PublicHoly Trinity Catholic Secondary School
Secondary: CatholicIroquois Ridge High School
Secondary: PublicWhite Oaks High School
Secondary: Public- 1 bath
- 3 bed
129 McCraney Street West, Oakville, Ontario • L6H 1H5 • 1003 - CP College Park
- 2 bath
- 3 bed
- 1500 sqft
#BSMT-476 Wheat Boom Drive, Oakville, Ontario • L6H 0R4 • Rural Oakville












