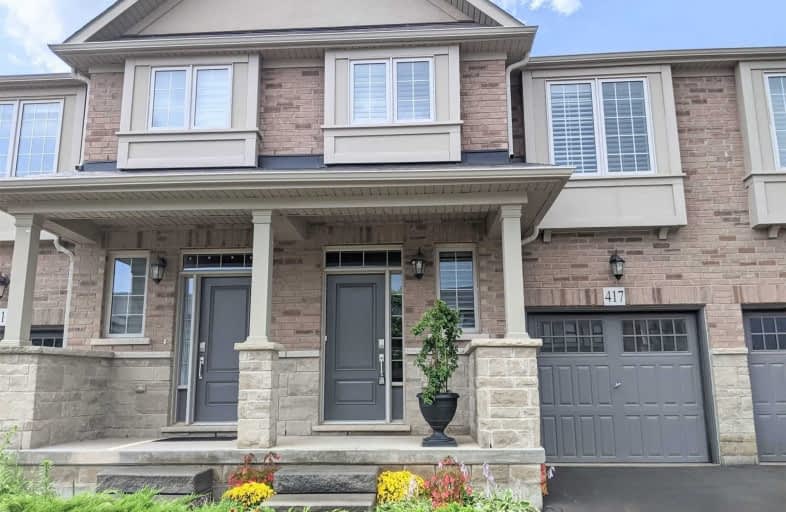
St. Gregory the Great (Elementary)
Elementary: CatholicRiver Oaks Public School
Elementary: PublicPost's Corners Public School
Elementary: PublicSt Marguerite d'Youville Elementary School
Elementary: CatholicSt Andrew Catholic School
Elementary: CatholicJoshua Creek Public School
Elementary: PublicGary Allan High School - Oakville
Secondary: PublicGary Allan High School - STEP
Secondary: PublicLoyola Catholic Secondary School
Secondary: CatholicHoly Trinity Catholic Secondary School
Secondary: CatholicIroquois Ridge High School
Secondary: PublicWhite Oaks High School
Secondary: Public- 5 bath
- 4 bed
- 2000 sqft
12 JACK BOWERBANK Boulevard, Oakville, Ontario • L6M 5S9 • Rural Oakville
- 4 bath
- 5 bed
- 2000 sqft
214-214 Ellen Davidson Drive, Oakville, Ontario • L6M 0V1 • Rural Oakville
- 3 bath
- 4 bed
- 1500 sqft
14-1580 Lancaster Drive, Oakville, Ontario • L6H 2Z5 • 1005 - FA Falgarwood
- 3 bath
- 3 bed
- 1500 sqft
3458 Vernon Powell Drive, Oakville, Ontario • L6H 0Y1 • Rural Oakville
- 4 bath
- 3 bed
- 2000 sqft
3007 Max Khan Boulevard, Oakville, Ontario • L6H 3P4 • Rural Oakville
- 4 bath
- 4 bed
- 2000 sqft
3067 Welsman Gardens, Oakville, Ontario • L6H 7Z2 • 1010 - JM Joshua Meadows














