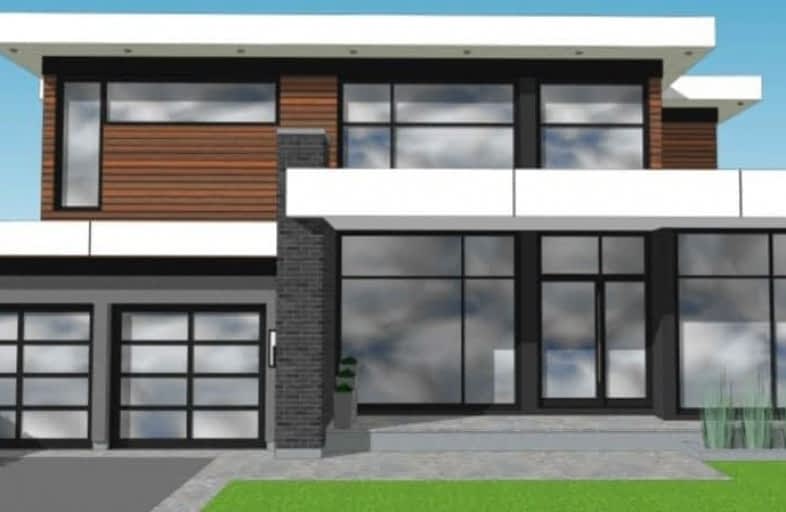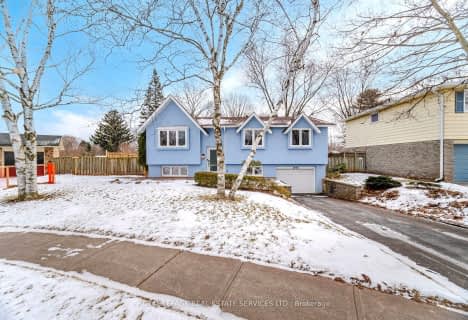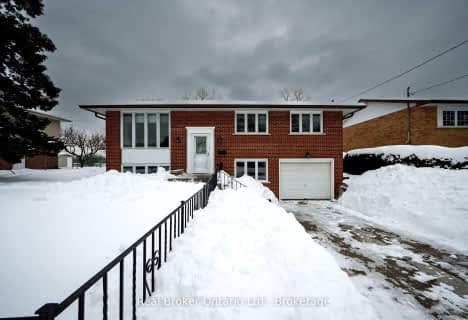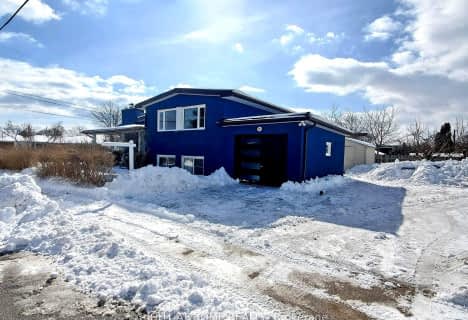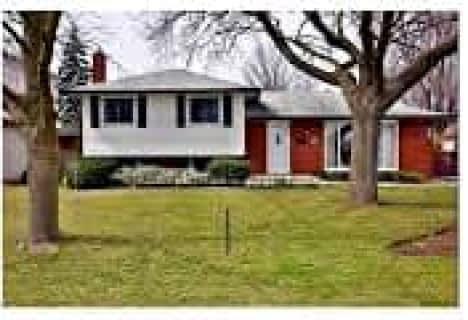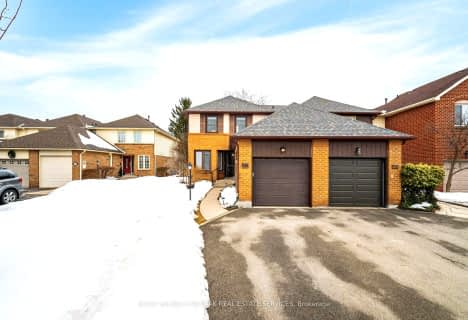
St James Separate School
Elementary: CatholicÉcole élémentaire Patricia-Picknell
Elementary: PublicBrookdale Public School
Elementary: PublicSt Joseph's School
Elementary: CatholicW H Morden Public School
Elementary: PublicPine Grove Public School
Elementary: PublicÉcole secondaire Gaétan Gervais
Secondary: PublicGary Allan High School - Oakville
Secondary: PublicGary Allan High School - STEP
Secondary: PublicAbbey Park High School
Secondary: PublicThomas A Blakelock High School
Secondary: PublicSt Thomas Aquinas Roman Catholic Secondary School
Secondary: Catholic- 3 bath
- 3 bed
- 1500 sqft
2077 Frontier Drive, Oakville, Ontario • L6M 3V5 • West Oak Trails
- 2 bath
- 3 bed
- 1100 sqft
2334 Wyandotte Drive, Oakville, Ontario • L6L 2T6 • 1020 - WO West
- 2 bath
- 3 bed
- 1100 sqft
526 Ridgewood Court, Oakville, Ontario • L6M 2E9 • 1007 - GA Glen Abbey
