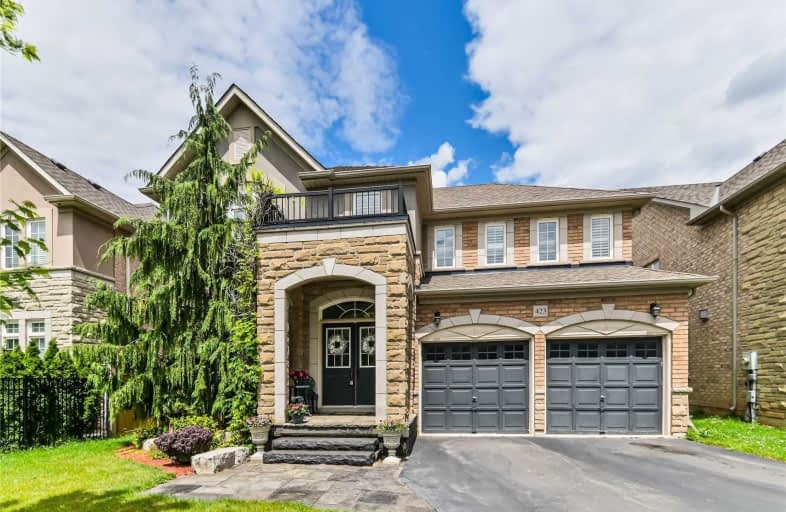Sold on Jul 11, 2020
Note: Property is not currently for sale or for rent.

-
Type: Detached
-
Style: 2-Storey
-
Lot Size: 48.56 x 115.03 Feet
-
Age: No Data
-
Taxes: $5,967 per year
-
Days on Site: 16 Days
-
Added: Jun 25, 2020 (2 weeks on market)
-
Updated:
-
Last Checked: 1 hour ago
-
MLS®#: W4806660
-
Listed By: Re/max west realty inc., brokerage
Beautifully Updated & Spacious 5 Bdrm Executive Home Situated In High Demand Neighbourhood!! Open Concept Layout Features 9' Ceilings, Hardwood Thru-Out, Gourmet Kitchen W/Centre Island & Breakfast Area, Large Family Rm W/Fireplace, Main Floor Guest Bdrm W/4Pc Ensuite, 2nd Flr Master Retreat W/5Pc Ensuite, Finished Bsmt W/Wet Bar & Stone Surround Fireplace & Much More! Close To Great Schools, Parks & Transit - Amazing Opportunity!!!
Extras
** S/S Fridge, Gas Stove, B/I Dishwasher, Washer & Dryer, Elf's, California Shutters, Gb&E, Cac, Cvac *Excl: D/R Chandelier; Shelf In Powder Rm; Medicine Chest & Cabinet In Master Ensuite; Storage Cabinet & Mirror In Bsmt Bathroom **
Property Details
Facts for 423 Burloak Drive, Oakville
Status
Days on Market: 16
Last Status: Sold
Sold Date: Jul 11, 2020
Closed Date: Sep 30, 2020
Expiry Date: Sep 30, 2020
Sold Price: $1,285,000
Unavailable Date: Jul 11, 2020
Input Date: Jun 25, 2020
Prior LSC: Sold
Property
Status: Sale
Property Type: Detached
Style: 2-Storey
Area: Oakville
Community: Bronte West
Availability Date: 60/90 Days/Tbd
Inside
Bedrooms: 5
Bedrooms Plus: 1
Bathrooms: 5
Kitchens: 1
Rooms: 11
Den/Family Room: Yes
Air Conditioning: Central Air
Fireplace: Yes
Central Vacuum: Y
Washrooms: 5
Building
Basement: Finished
Basement 2: Full
Heat Type: Forced Air
Heat Source: Gas
Exterior: Brick
Exterior: Stone
Water Supply: Municipal
Special Designation: Unknown
Parking
Driveway: Private
Garage Spaces: 2
Garage Type: Attached
Covered Parking Spaces: 4
Total Parking Spaces: 6
Fees
Tax Year: 2019
Tax Legal Description: Plan 20M964 Lot 7
Taxes: $5,967
Land
Cross Street: Burloak / Rebecca
Municipality District: Oakville
Fronting On: East
Pool: None
Sewer: Sewers
Lot Depth: 115.03 Feet
Lot Frontage: 48.56 Feet
Additional Media
- Virtual Tour: https://studiogtavtour.ca/423-Burloak-Dr/idx
Rooms
Room details for 423 Burloak Drive, Oakville
| Type | Dimensions | Description |
|---|---|---|
| Great Rm Ground | 3.66 x 4.98 | Hardwood Floor, Fireplace, Open Concept |
| Dining Ground | 3.36 x 3.97 | Hardwood Floor, Coffered Ceiling, Separate Rm |
| Kitchen Ground | 2.75 x 3.81 | Ceramic Floor, Centre Island, Stainless Steel Appl |
| Breakfast Ground | 3.51 x 3.81 | Ceramic Floor, Combined W/Kitchen, W/O To Patio |
| Br Ground | 2.75 x 3.36 | Hardwood Floor, B/I Closet, 4 Pc Ensuite |
| Master 2nd | 3.97 x 6.10 | Hardwood Floor, W/I Closet, 5 Pc Ensuite |
| 2nd Br 2nd | 3.36 x 3.66 | Hardwood Floor, B/I Closet, Window |
| 3rd Br 2nd | 3.41 x 3.81 | Hardwood Floor, B/I Closet, Window |
| 4th Br 2nd | 3.41 x 3.81 | Hardwood Floor, B/I Closet, Window |
| Rec Bsmt | 3.36 x 8.54 | Hardwood Floor, Wet Bar, Fireplace |
| Br Bsmt | 4.26 x 4.88 | Hardwood Floor, B/I Closet, Semi Ensuite |
| XXXXXXXX | XXX XX, XXXX |
XXXX XXX XXXX |
$X,XXX,XXX |
| XXX XX, XXXX |
XXXXXX XXX XXXX |
$X,XXX,XXX |
| XXXXXXXX XXXX | XXX XX, XXXX | $1,285,000 XXX XXXX |
| XXXXXXXX XXXXXX | XXX XX, XXXX | $1,298,000 XXX XXXX |

St Patrick Separate School
Elementary: CatholicAscension Separate School
Elementary: CatholicMohawk Gardens Public School
Elementary: PublicFrontenac Public School
Elementary: PublicSt Dominics Separate School
Elementary: CatholicPineland Public School
Elementary: PublicGary Allan High School - SCORE
Secondary: PublicGary Allan High School - Burlington
Secondary: PublicRobert Bateman High School
Secondary: PublicAbbey Park High School
Secondary: PublicCorpus Christi Catholic Secondary School
Secondary: CatholicNelson High School
Secondary: Public

