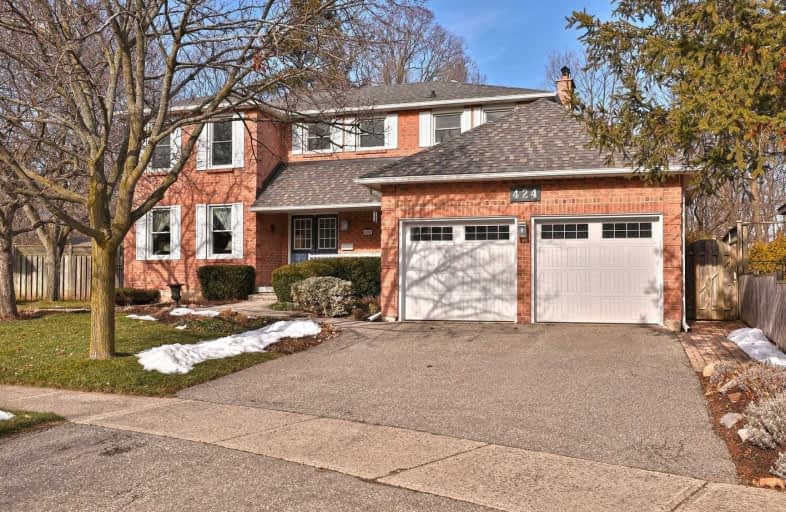
École élémentaire du Chêne
Elementary: Public
1.37 km
St Michaels Separate School
Elementary: Catholic
1.08 km
Holy Family School
Elementary: Catholic
1.13 km
Sheridan Public School
Elementary: Public
1.07 km
Montclair Public School
Elementary: Public
1.15 km
Falgarwood Public School
Elementary: Public
1.10 km
École secondaire Gaétan Gervais
Secondary: Public
1.37 km
Gary Allan High School - Oakville
Secondary: Public
1.27 km
Gary Allan High School - STEP
Secondary: Public
1.27 km
Holy Trinity Catholic Secondary School
Secondary: Catholic
2.39 km
Iroquois Ridge High School
Secondary: Public
1.80 km
White Oaks High School
Secondary: Public
1.18 km


