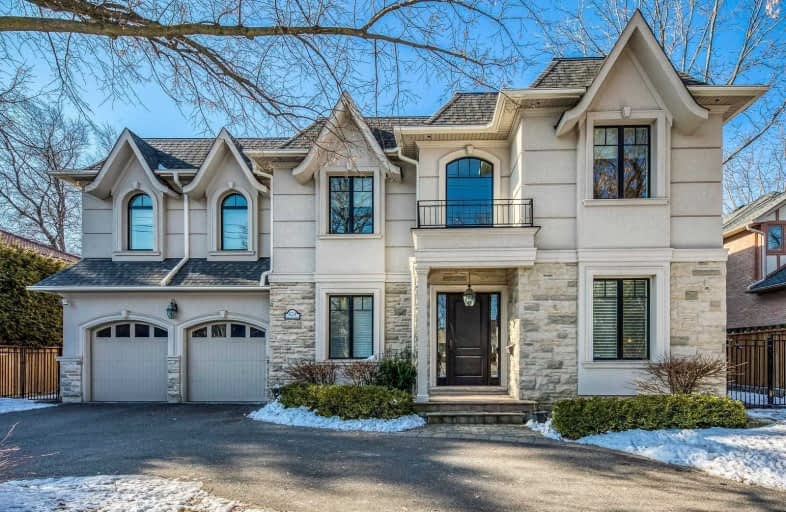
New Central Public School
Elementary: PublicSt Luke Elementary School
Elementary: CatholicSt Vincent's Catholic School
Elementary: CatholicE J James Public School
Elementary: PublicMaple Grove Public School
Elementary: PublicJames W. Hill Public School
Elementary: PublicÉcole secondaire Gaétan Gervais
Secondary: PublicClarkson Secondary School
Secondary: PublicIona Secondary School
Secondary: CatholicOakville Trafalgar High School
Secondary: PublicSt Thomas Aquinas Roman Catholic Secondary School
Secondary: CatholicIroquois Ridge High School
Secondary: Public- 4 bath
- 4 bed
- 3000 sqft
1250 BRAESIDE Drive, Oakville, Ontario • L6J 2A4 • 1011 - MO Morrison
- 3 bath
- 4 bed
- 2000 sqft
301 Palmer Avenue, Oakville, Ontario • L6J 1T2 • 1013 - OO Old Oakville
- 5 bath
- 5 bed
- 3500 sqft
1389 Creekwood Trail, Oakville, Ontario • L6H 6C7 • 1009 - JC Joshua Creek
- 6 bath
- 4 bed
396 River Side Drive, Oakville, Ontario • L6K 3N7 • 1013 - OO Old Oakville
- 4 bath
- 4 bed
- 2500 sqft
1407 Bayshire Drive, Oakville, Ontario • L6H 6E8 • 1009 - JC Joshua Creek














