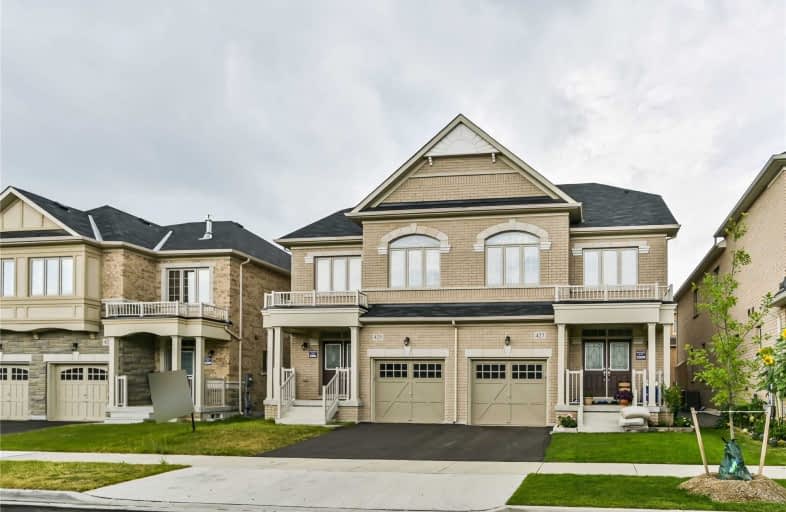Sold on Sep 10, 2019
Note: Property is not currently for sale or for rent.

-
Type: Semi-Detached
-
Style: 3-Storey
-
Size: 2500 sqft
-
Lot Size: 25.65 x 90.36 Feet
-
Age: 0-5 years
-
Taxes: $5,069 per year
-
Days on Site: 34 Days
-
Added: Sep 11, 2019 (1 month on market)
-
Updated:
-
Last Checked: 2 hours ago
-
MLS®#: W4540368
-
Listed By: Bay street group inc., brokerage
Fabulous Only 1Yr New Freehold Semi In Heart Of Oakville ,2555Sqf 4 Br/4Ba ,Easily Convert To 5 Bedroom,Open Concept Layout, Hardwood Floor Main Floor. Top Ranked School With Ib Program. Close To All Amenities: Shopping Centre, Restaurants, Parks, Trails And Much More. Must See!!!
Extras
All Existing Fridge, Stove, Dishwasher, Washer & Dryer, Furnace & Ac. Alarm System. Central Vacuum. Water Tank Rental.N
Property Details
Facts for 425 George Ryan Avenue, Oakville
Status
Days on Market: 34
Last Status: Sold
Sold Date: Sep 10, 2019
Closed Date: Oct 09, 2019
Expiry Date: Dec 31, 2019
Sold Price: $990,000
Unavailable Date: Sep 10, 2019
Input Date: Aug 07, 2019
Property
Status: Sale
Property Type: Semi-Detached
Style: 3-Storey
Size (sq ft): 2500
Age: 0-5
Area: Oakville
Community: Rural Oakville
Inside
Bedrooms: 4
Bathrooms: 4
Kitchens: 1
Rooms: 9
Den/Family Room: Yes
Air Conditioning: Central Air
Fireplace: Yes
Laundry Level: Upper
Central Vacuum: Y
Washrooms: 4
Building
Basement: Full
Heat Type: Forced Air
Heat Source: Gas
Exterior: Brick
Elevator: N
Water Supply: Municipal
Special Designation: Unknown
Parking
Driveway: Private
Garage Spaces: 1
Garage Type: Attached
Covered Parking Spaces: 1
Total Parking Spaces: 2
Fees
Tax Year: 2018
Tax Legal Description: Part Of Lot 330, Plan 20M1183, Being Parts 21&22 O
Taxes: $5,069
Land
Cross Street: Dundas / 8th Line
Municipality District: Oakville
Fronting On: West
Parcel Number: 249300737
Pool: None
Sewer: Sewers
Lot Depth: 90.36 Feet
Lot Frontage: 25.65 Feet
Additional Media
- Virtual Tour: https://studiogtavtour.ca/425-George-Ryan-Ave/idx
Rooms
Room details for 425 George Ryan Avenue, Oakville
| Type | Dimensions | Description |
|---|---|---|
| Living Main | 4.14 x 6.24 | Hardwood Floor, Open Concept, Combined W/Dining |
| Dining Main | 4.14 x 6.24 | Hardwood Floor, Window, Combined W/Living |
| Kitchen Main | 2.68 x 5.05 | Ceramic Floor, W/O To Yard, Stainless Steel Appl |
| Breakfast Main | 3.56 x 4.72 | Ceramic Floor, W/O To Yard |
| Family 2nd | 3.05 x 4.27 | Broadloom, Fireplace |
| 2nd Br 2nd | 3.95 x 4.42 | W/I Closet, Ensuite Bath |
| 3rd Br 2nd | 3.00 x 3.95 | Broadloom, W/I Closet |
| 4th Br 2nd | 3.07 x 3.95 | Broadloom, Closet |
| Master 3rd | 4.29 x 6.55 | W/I Closet, Ensuite Bath, W/O To Balcony |
| XXXXXXXX | XXX XX, XXXX |
XXXX XXX XXXX |
$XXX,XXX |
| XXX XX, XXXX |
XXXXXX XXX XXXX |
$X,XXX,XXX | |
| XXXXXXXX | XXX XX, XXXX |
XXXXXXX XXX XXXX |
|
| XXX XX, XXXX |
XXXXXX XXX XXXX |
$XXX,XXX | |
| XXXXXXXX | XXX XX, XXXX |
XXXXXX XXX XXXX |
$X,XXX |
| XXX XX, XXXX |
XXXXXX XXX XXXX |
$X,XXX | |
| XXXXXXXX | XXX XX, XXXX |
XXXXXXX XXX XXXX |
|
| XXX XX, XXXX |
XXXXXX XXX XXXX |
$X,XXX,XXX |
| XXXXXXXX XXXX | XXX XX, XXXX | $990,000 XXX XXXX |
| XXXXXXXX XXXXXX | XXX XX, XXXX | $1,039,900 XXX XXXX |
| XXXXXXXX XXXXXXX | XXX XX, XXXX | XXX XXXX |
| XXXXXXXX XXXXXX | XXX XX, XXXX | $999,000 XXX XXXX |
| XXXXXXXX XXXXXX | XXX XX, XXXX | $2,450 XXX XXXX |
| XXXXXXXX XXXXXX | XXX XX, XXXX | $2,500 XXX XXXX |
| XXXXXXXX XXXXXXX | XXX XX, XXXX | XXX XXXX |
| XXXXXXXX XXXXXX | XXX XX, XXXX | $1,099,000 XXX XXXX |

St. Gregory the Great (Elementary)
Elementary: CatholicRiver Oaks Public School
Elementary: PublicPost's Corners Public School
Elementary: PublicSt Marguerite d'Youville Elementary School
Elementary: CatholicSt Andrew Catholic School
Elementary: CatholicJoshua Creek Public School
Elementary: PublicGary Allan High School - Oakville
Secondary: PublicGary Allan High School - STEP
Secondary: PublicLoyola Catholic Secondary School
Secondary: CatholicHoly Trinity Catholic Secondary School
Secondary: CatholicIroquois Ridge High School
Secondary: PublicWhite Oaks High School
Secondary: Public

