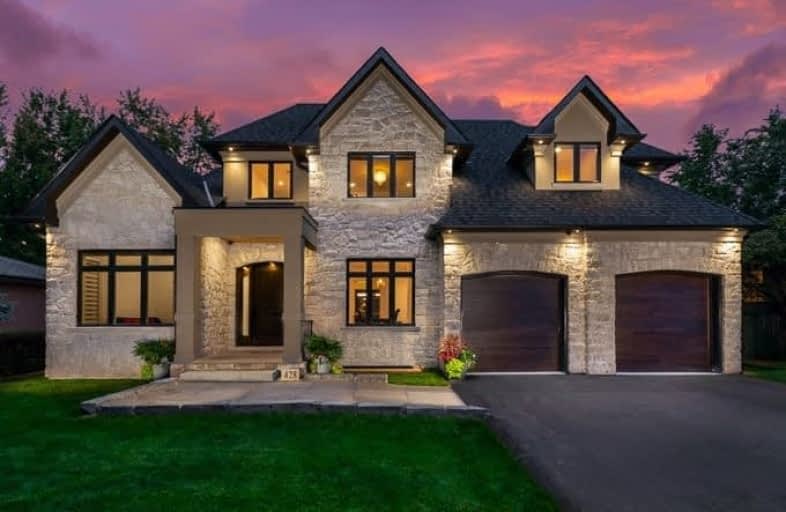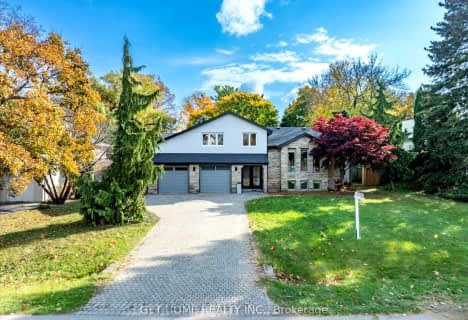
École élémentaire Patricia-Picknell
Elementary: PublicBrookdale Public School
Elementary: PublicGladys Speers Public School
Elementary: PublicSt Joseph's School
Elementary: CatholicEastview Public School
Elementary: PublicPine Grove Public School
Elementary: PublicÉcole secondaire Gaétan Gervais
Secondary: PublicGary Allan High School - Oakville
Secondary: PublicAbbey Park High School
Secondary: PublicSt Ignatius of Loyola Secondary School
Secondary: CatholicThomas A Blakelock High School
Secondary: PublicSt Thomas Aquinas Roman Catholic Secondary School
Secondary: Catholic- 3 bath
- 4 bed
- 2500 sqft
1139 Manor Road, Oakville, Ontario • L6M 1G3 • 1007 - GA Glen Abbey
- 4 bath
- 4 bed
- 2000 sqft
1505 Sandpiper Road, Oakville, Ontario • L6M 3R8 • West Oak Trails
- 4 bath
- 4 bed
- 2500 sqft
02-128 Morden Road, Oakville, Ontario • L6K 2R9 • 1020 - WO West
- 4 bath
- 4 bed
- 3000 sqft
1225 Saddler Circle, Oakville, Ontario • L6M 2X5 • 1007 - GA Glen Abbey
- 4 bath
- 4 bed
- 2000 sqft
2503 Waterford Street, Oakville, Ontario • L6L 5E5 • 1020 - WO West














