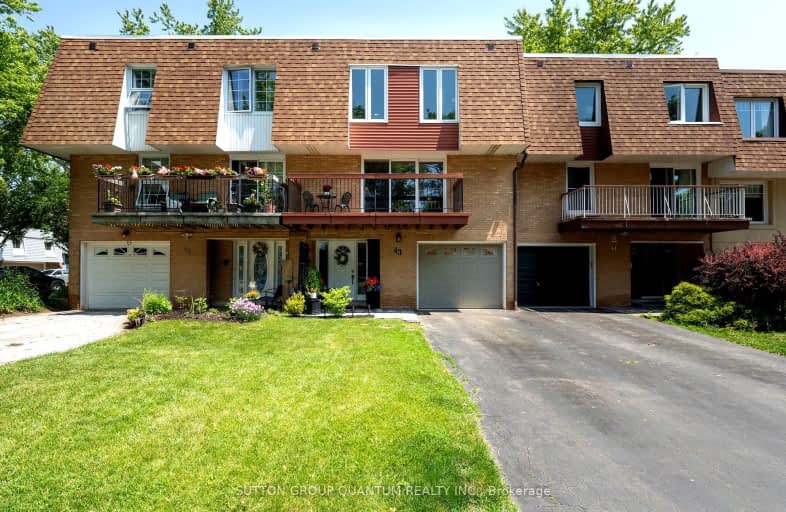
Video Tour
Car-Dependent
- Almost all errands require a car.
16
/100
Some Transit
- Most errands require a car.
39
/100
Bikeable
- Some errands can be accomplished on bike.
59
/100

École élémentaire Patricia-Picknell
Elementary: Public
1.56 km
Brookdale Public School
Elementary: Public
2.59 km
Gladys Speers Public School
Elementary: Public
1.59 km
St Joseph's School
Elementary: Catholic
2.34 km
Eastview Public School
Elementary: Public
0.92 km
St Dominics Separate School
Elementary: Catholic
1.64 km
École secondaire Gaétan Gervais
Secondary: Public
6.54 km
Robert Bateman High School
Secondary: Public
5.31 km
Abbey Park High School
Secondary: Public
4.87 km
St Ignatius of Loyola Secondary School
Secondary: Catholic
5.52 km
Thomas A Blakelock High School
Secondary: Public
2.02 km
St Thomas Aquinas Roman Catholic Secondary School
Secondary: Catholic
4.08 km
-
Burloak Waterfront Park
5420 Lakeshore Rd, Burlington ON 3.55km -
Creek Path Woods
3.62km -
Heritage Way Park
Oakville ON 4.73km
-
Scotiabank
1500 Upper Middle Rd W (3rd Line), Oakville ON L6M 3G3 5.2km -
TD Bank Financial Group
1424 Upper Middle Rd W, Oakville ON L6M 3G3 5.32km -
TD Bank Financial Group
2993 Westoak Trails Blvd (at Bronte Rd.), Oakville ON L6M 5E4 6.15km

