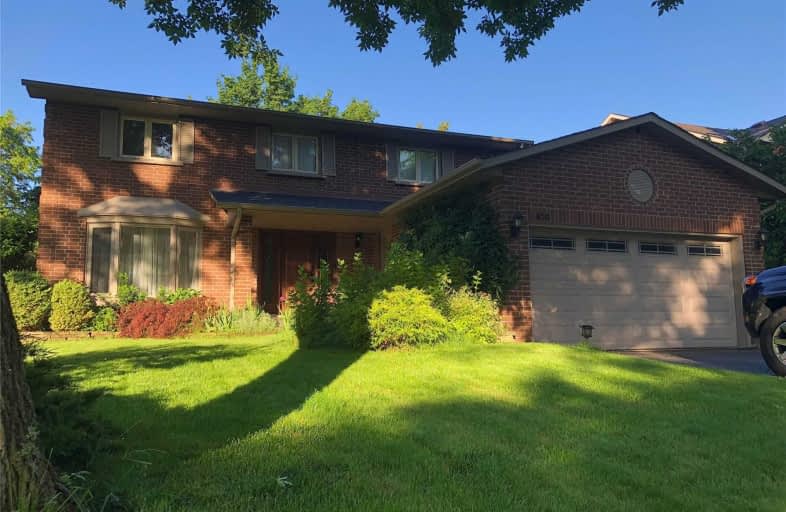
Hillside Public School Public School
Elementary: Public
2.52 km
St Helen Separate School
Elementary: Catholic
2.24 km
St Luke Elementary School
Elementary: Catholic
1.83 km
E J James Public School
Elementary: Public
2.27 km
Maple Grove Public School
Elementary: Public
1.46 km
James W. Hill Public School
Elementary: Public
2.15 km
École secondaire Gaétan Gervais
Secondary: Public
4.85 km
Clarkson Secondary School
Secondary: Public
1.99 km
Iona Secondary School
Secondary: Catholic
3.81 km
Lorne Park Secondary School
Secondary: Public
5.29 km
Oakville Trafalgar High School
Secondary: Public
1.68 km
Iroquois Ridge High School
Secondary: Public
4.38 km








