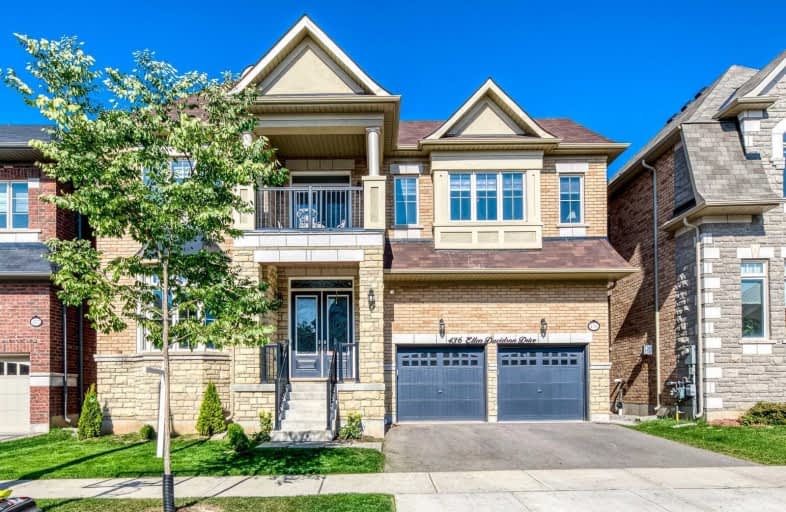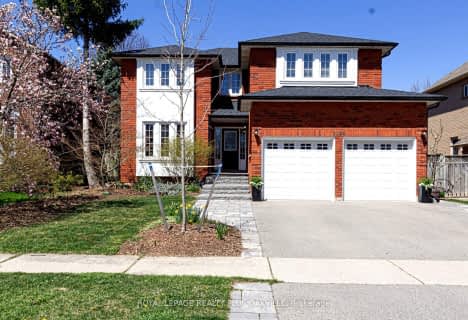
St. Gregory the Great (Elementary)
Elementary: CatholicOur Lady of Peace School
Elementary: CatholicSt. Teresa of Calcutta Elementary School
Elementary: CatholicRiver Oaks Public School
Elementary: PublicOodenawi Public School
Elementary: PublicSt Andrew Catholic School
Elementary: CatholicGary Allan High School - Oakville
Secondary: PublicGary Allan High School - STEP
Secondary: PublicAbbey Park High School
Secondary: PublicSt Ignatius of Loyola Secondary School
Secondary: CatholicHoly Trinity Catholic Secondary School
Secondary: CatholicWhite Oaks High School
Secondary: Public- 4 bath
- 5 bed
- 3000 sqft
109 River Glen Boulevard, Oakville, Ontario • L6H 5Z5 • River Oaks
- 4 bath
- 5 bed
- 3000 sqft
359 North Park Boulevard, Oakville, Ontario • L6M 1P7 • Rural Oakville
- 4 bath
- 5 bed
- 3000 sqft
425 Threshing Mill Boulevard, Oakville, Ontario • L6H 0T4 • Rural Oakville
- 5 bath
- 5 bed
- 2000 sqft
2151 Grand Ravine Drive, Oakville, Ontario • L6H 6B3 • River Oaks
- 3 bath
- 5 bed
- 3000 sqft
2168 Winding Woods Drive, Oakville, Ontario • L6H 5T8 • River Oaks








